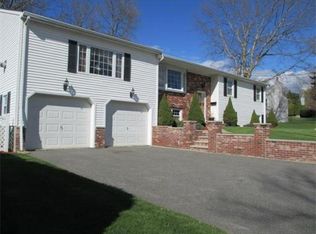Somerset ranch offering 3 bedrooms, 1 full bath, dining area, gleaming hardwood floors, fresh interior paint, large family room, natural gas heat, 1st floor laundry, maintenance free siding, full basement, rear deck, storage shed, private yard, located in a very desirable neighborhood close to schools, area shopping, and highways!
This property is off market, which means it's not currently listed for sale or rent on Zillow. This may be different from what's available on other websites or public sources.

