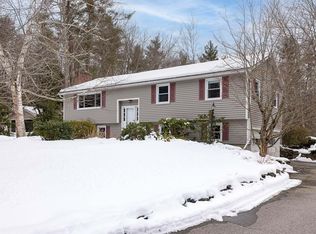Closed
Listed by:
Anne Lane,
RE/MAX Realty One 603-294-2025
Bought with: A Non PrimeMLS Agency
$710,000
12 Butterfield Lane, Stratham, NH 03885
3beds
1,705sqft
Single Family Residence
Built in 1980
1.01 Acres Lot
$718,800 Zestimate®
$416/sqft
$3,209 Estimated rent
Home value
$718,800
$668,000 - $769,000
$3,209/mo
Zestimate® history
Loading...
Owner options
Explore your selling options
What's special
WELCOME HOME TO 12 Butterfield Lane located in the heart of Stratham in one of its most sought after areas - close to all town amenities, schools, shopping areas, restaurants, & all commuter routes. Approach the home & you are greeted with its wonderful curb appeal perched up on a knoll, privately set back from the road on 1 wooded acre. Out back, enjoy your new composite deck overlooking the fire pit & stream & take in the solitude; or relax in the hot tub with surround patio. Step inside this bright home where you are welcomed with an inviting open concept floor plan. The kitchen is beautifully appointed with high end stainless appliances, stunning cabinetry & tile backsplash. With the open kitchen, dining & living space, this home is perfect for entertaining & relaxing with family. There are three bedrooms upstairs with two beautifully appointed baths; the large primary having its own gorgeous bath. Downstairs find a large recreation room with built-ins & a seating "nook" making for an additional family room/tv room or however you choose to use it; complete with a wood burning stove to add to the coziness. Also, you will find the perfect bright office/playroom with a wall of built-ins. Lots of utility. This home has plenty new: a 4 bedroom septic, roof, carpet, front door, deck, painting. This home has central air & and air purification system. Don’t miss the opportunity to call this home. SHOWINGS BEGIN AT OPEN HOUSES ON FRI 4/25 4-6PM AND SAT & SUN 4/26 & 4/27 11-1PM.
Zillow last checked: 8 hours ago
Listing updated: June 18, 2025 at 04:47am
Listed by:
Anne Lane,
RE/MAX Realty One 603-294-2025
Bought with:
A non PrimeMLS member
A Non PrimeMLS Agency
Source: PrimeMLS,MLS#: 5037414
Facts & features
Interior
Bedrooms & bathrooms
- Bedrooms: 3
- Bathrooms: 2
- Full bathrooms: 1
- 3/4 bathrooms: 1
Heating
- Baseboard, Zoned, Wood Stove
Cooling
- Central Air
Appliances
- Included: Dishwasher, Dryer, Freezer, Microwave, Gas Range, Refrigerator, Washer, Water Heater off Boiler
- Laundry: In Basement
Features
- Ceiling Fan(s), Kitchen Island, Primary BR w/ BA
- Flooring: Carpet, Combination, Hardwood, Tile, Vinyl
- Windows: Blinds, Drapes
- Basement: Concrete,Finished,Interior Stairs,Storage Space,Walk-Up Access
- Attic: Attic with Hatch/Skuttle
Interior area
- Total structure area: 1,866
- Total interior livable area: 1,705 sqft
- Finished area above ground: 1,705
- Finished area below ground: 0
Property
Parking
- Total spaces: 2
- Parking features: Paved, Driveway, Garage, Parking Spaces 1 - 10
- Garage spaces: 2
- Has uncovered spaces: Yes
Features
- Levels: One,Split Level
- Stories: 1
- Exterior features: Trash, Deck, Garden, Natural Shade, Shed
- Has spa: Yes
- Spa features: Heated
- Frontage length: Road frontage: 169
Lot
- Size: 1.01 Acres
- Features: Country Setting, Slight, Sloped, Subdivided, Wooded, Near Shopping, Neighborhood, Near Public Transit, Near Hospital, Near School(s)
Details
- Parcel number: STRHM00012B000097L000000
- Zoning description: RES/AGRI
Construction
Type & style
- Home type: SingleFamily
- Property subtype: Single Family Residence
Materials
- Clapboard Exterior, Wood Siding
- Foundation: Concrete
- Roof: Shingle
Condition
- New construction: No
- Year built: 1980
Utilities & green energy
- Electric: 200+ Amp Service, Underground
- Sewer: 1250 Gallon, Leach Field, Private Sewer, Septic Design Available, Septic Tank
- Utilities for property: Cable at Site, Propane, Underground Utilities
Community & neighborhood
Security
- Security features: Carbon Monoxide Detector(s), Battery Smoke Detector
Location
- Region: Stratham
Other
Other facts
- Road surface type: Paved
Price history
| Date | Event | Price |
|---|---|---|
| 6/17/2025 | Sold | $710,000-1.3%$416/sqft |
Source: | ||
| 5/1/2025 | Contingent | $719,000$422/sqft |
Source: | ||
| 4/23/2025 | Listed for sale | $719,000+124.7%$422/sqft |
Source: | ||
| 10/28/2014 | Sold | $320,000$188/sqft |
Source: Public Record | ||
Public tax history
| Year | Property taxes | Tax assessment |
|---|---|---|
| 2024 | $8,687 +6.4% | $662,100 +69.5% |
| 2023 | $8,167 +11.8% | $390,600 |
| 2022 | $7,308 -1.3% | $390,600 |
Find assessor info on the county website
Neighborhood: 03885
Nearby schools
GreatSchools rating
- 7/10Stratham Memorial SchoolGrades: PK-5Distance: 2.2 mi
- 7/10Cooperative Middle SchoolGrades: 6-8Distance: 2.7 mi
- 8/10Exeter High SchoolGrades: 9-12Distance: 4 mi
Schools provided by the listing agent
- Elementary: Stratham Memorial School
- Middle: Cooperative Middle School
- High: Exeter High School
- District: Exeter School District SAU #16
Source: PrimeMLS. This data may not be complete. We recommend contacting the local school district to confirm school assignments for this home.

Get pre-qualified for a loan
At Zillow Home Loans, we can pre-qualify you in as little as 5 minutes with no impact to your credit score.An equal housing lender. NMLS #10287.
Sell for more on Zillow
Get a free Zillow Showcase℠ listing and you could sell for .
$718,800
2% more+ $14,376
With Zillow Showcase(estimated)
$733,176