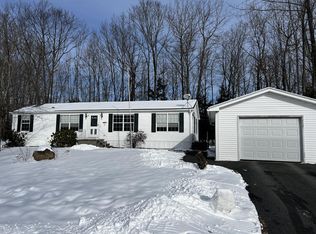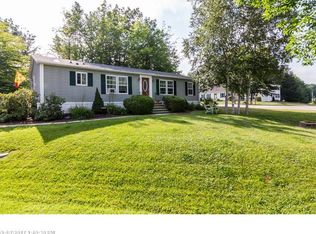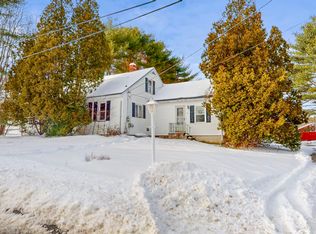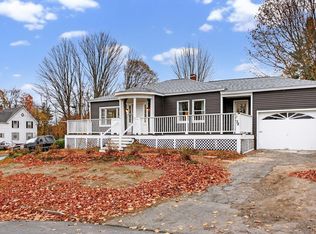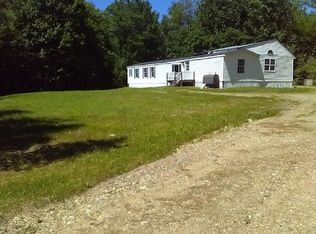Conveniently located just off Center Street, this 1996 double-wide offers three spacious bedrooms, two full baths, and an inviting open layout. The kitchen features plenty of cabinet space and a center island, perfect for casual meals or entertaining. Step outside onto the double deck for morning coffee, evening bbq or just overlooking the yard with wooded privacy and a fire pit area, ideal for relaxing evenings. Close to shopping, restaurants, and commuter routes, this home combines comfort, convenience, and affordability!
Pending
$225,000
12 Buttercup Circle, Auburn, ME 04210
3beds
1,391sqft
Est.:
Mobile Home
Built in 1996
10,018.8 Square Feet Lot
$-- Zestimate®
$162/sqft
$50/mo HOA
What's special
Center islandWooded privacyFire pit areaDouble deckSpacious bedroomsOpen layout
- 48 days |
- 179 |
- 10 |
Zillow last checked: 8 hours ago
Listing updated: November 25, 2025 at 08:10am
Listed by:
EXP Realty
Source: Maine Listings,MLS#: 1642538
Facts & features
Interior
Bedrooms & bathrooms
- Bedrooms: 3
- Bathrooms: 2
- Full bathrooms: 2
Bedroom 1
- Level: First
Bedroom 2
- Level: First
Bedroom 3
- Level: First
Dining room
- Level: First
Kitchen
- Level: First
Living room
- Level: First
Heating
- Baseboard, Hot Water
Cooling
- None
Features
- 1st Floor Bedroom, 1st Floor Primary Bedroom w/Bath, One-Floor Living
- Flooring: Carpet, Laminate, Vinyl
- Basement: None
- Has fireplace: No
Interior area
- Total structure area: 1,391
- Total interior livable area: 1,391 sqft
- Finished area above ground: 1,391
- Finished area below ground: 0
Property
Parking
- Parking features: Paved, 1 - 4 Spaces, Off Street
Features
- Patio & porch: Deck
Lot
- Size: 10,018.8 Square Feet
- Features: City Lot, Neighborhood, Level, Sidewalks
Details
- Parcel number: AUBNM313L019
- Zoning: GB
Construction
Type & style
- Home type: MobileManufactured
- Architectural style: Other
- Property subtype: Mobile Home
Materials
- Steel Frame, Mobile, Vinyl Siding
- Roof: Shingle
Condition
- Year built: 1996
Details
- Builder model: Customer
Utilities & green energy
- Electric: Circuit Breakers
- Sewer: Public Sewer
- Water: Public
Community & HOA
HOA
- Has HOA: Yes
- HOA fee: $50 monthly
Location
- Region: Auburn
Financial & listing details
- Price per square foot: $162/sqft
- Tax assessed value: $99,400
- Annual tax amount: $2,212
- Date on market: 11/1/2025
- Road surface type: Paved
- Body type: Double Wide
Estimated market value
Not available
Estimated sales range
Not available
$1,950/mo
Price history
Price history
| Date | Event | Price |
|---|---|---|
| 11/25/2025 | Pending sale | $225,000$162/sqft |
Source: | ||
| 11/1/2025 | Listed for sale | $225,000+87.5%$162/sqft |
Source: | ||
| 12/6/2019 | Sold | $120,000-7.6%$86/sqft |
Source: | ||
| 10/21/2019 | Pending sale | $129,900$93/sqft |
Source: Better Homes and Gardens Real Estate The Masiello Group #1430188 Report a problem | ||
| 8/21/2019 | Listed for sale | $129,900+124%$93/sqft |
Source: Better Homes & Gardens Real Estate/The Masiello Group #1430188 Report a problem | ||
Public tax history
Public tax history
| Year | Property taxes | Tax assessment |
|---|---|---|
| 2024 | $2,212 +9.9% | $99,400 +12.3% |
| 2023 | $2,013 | $88,500 |
| 2022 | $2,013 +14.2% | $88,500 +19.6% |
Find assessor info on the county website
BuyAbility℠ payment
Est. payment
$1,200/mo
Principal & interest
$872
Property taxes
$199
Other costs
$129
Climate risks
Neighborhood: 04210
Nearby schools
GreatSchools rating
- 8/10East Auburn Community SchoolGrades: PK-6Distance: 0.6 mi
- 4/10Auburn Middle SchoolGrades: 7-8Distance: 3.2 mi
- 4/10Edward Little High SchoolGrades: 9-12Distance: 3 mi
- Loading

