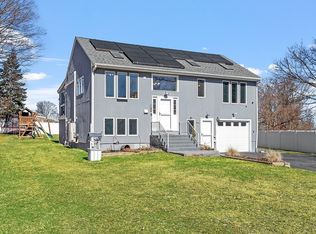LIMITED ACCESS NO PRIVATE SHOWINGS. OPEN HOUSES THURSDAY APRIL 5th 5:00-6:30 PM / SATURDAY & SUNDAY 11-12:30. Excellent opportunity to own in established Woburn neighborhood conveniently located on a dead-end street just minutes to 95 and 93, this home is perfect for commuters or a first-time homeowner. One-level living at it's finest with distinct living, kitchen and dining spaces. Additional living space in partially finished lower level just awaiting your finishing touches. Enjoy even more space in the sun room to relax or entertain. Step out into the great outdoors in the expansive private yard, perfect for gardening or barbecues. Fence around most of the yard easy to close in for your pets enjoyment! Other notable features include hardwood floors, brick fireplace, newer roof (replaced approx. 2010), and extra storage in backyard shed. This home has been well-maintained and is move in ready - don't hesitate to make it yours.
This property is off market, which means it's not currently listed for sale or rent on Zillow. This may be different from what's available on other websites or public sources.
