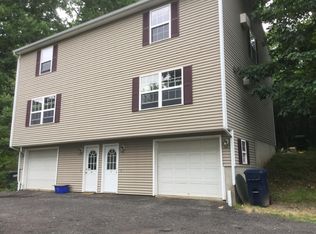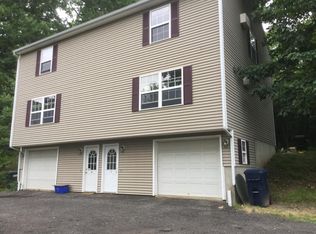Plymouth - Contemporary Cape!!! Open, lots of natural light, move in condition. 2 Bedrooms, 2 full baths, with 3rd bedroom/office potential. The lower level consists of a garage area, laundry room with a 1/2 bath. 1/2 finished basement with office and storage area. The main level consists of a 27 foot long kitchen with center island that is great for entertaining. Custom built in hutches, tile floor and a slider to a wrap-around deck. The kitchen opens to a sunken living room featuring a 25 foot high vaulted wood ceiling, tons of natural light and open space. Large closet, full bath and office/3rd bedroom on the main level. The upstairs consists of the master bedroom and a 2nd generous bedroom. The master suite has a deep walk in closet, vaulted ceilings and large exposed wood beams overhead. The bathroom has a walk in shower with normal and custom overhead waterspouts, bench compartments and speakers connected to a iPhone dock. Vessel sink with a glass top and mirror vanity collection. Slider to deck. A hallway which leads to outside. Central air, well maintained with documents, wired for back up generator, alarm system and recent updates. Home is well suited for someone who's looking for an easy home to take care of. Lightly wooded .82 acre lot, city utilities, recently paved driveway. 1.5 miles to Route 8, 10 miles to Bristol, Torrington, or Waterbury.
This property is off market, which means it's not currently listed for sale or rent on Zillow. This may be different from what's available on other websites or public sources.


