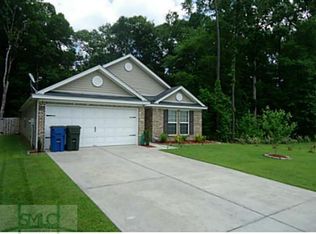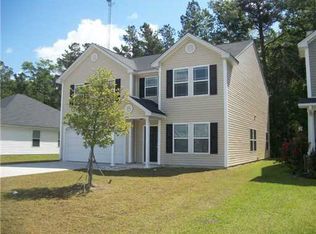Closed
$347,000
12 Burnt Oak Rd, Port Wentworth, GA 31407
4beds
3,140sqft
Single Family Residence
Built in 2009
5,662.8 Square Feet Lot
$362,000 Zestimate®
$111/sqft
$2,581 Estimated rent
Home value
$362,000
$344,000 - $380,000
$2,581/mo
Zestimate® history
Loading...
Owner options
Explore your selling options
What's special
This home is a MUST SEE! Beautiful property located in the Rice Creek Subdivision with an open concept floor plan, 4 bedrooms, 3 full baths, huge loft and over 3000 square feet of living space! Main level features a huge eat-in kitchen with stainless steel appliances, beautiful countertops with a nice view into the family room and large bedroom with full bath great for in-laws or guest. Second level features a stunning owners suite with double french doors leading into a spacious sitting area. Two additional bedrooms serviced by a full bath and a huge loft that's great for an office or play area. Let's not forget the fenced in backyard great for entertaining or just relax with a glass of sweet tea after a long day! 7 minutes from I-95, Georgia ports and a short drive to historic downtown Savannah and Tybee Island. Excellent location!
Zillow last checked: 8 hours ago
Listing updated: November 17, 2025 at 12:47pm
Listed by:
Shannon Grandison 678-429-3193,
Keller Williams Realty First Atlanta
Bought with:
Non Mls Salesperson, 429078
Non-Mls Company
Source: GAMLS,MLS#: 20116958
Facts & features
Interior
Bedrooms & bathrooms
- Bedrooms: 4
- Bathrooms: 3
- Full bathrooms: 3
- Main level bathrooms: 1
- Main level bedrooms: 1
Dining room
- Features: Seats 12+, Dining Rm/Living Rm Combo
Heating
- Electric, Forced Air
Cooling
- Ceiling Fan(s), Central Air
Appliances
- Included: Electric Water Heater, Dryer, Dishwasher, Disposal, Ice Maker, Microwave, Oven/Range (Combo), Refrigerator, Stainless Steel Appliance(s)
- Laundry: Laundry Closet, Upper Level
Features
- Tray Ceiling(s), Vaulted Ceiling(s), Double Vanity, Entrance Foyer, Soaking Tub, Separate Shower, Tile Bath, Walk-In Closet(s), Roommate Plan, Split Bedroom Plan
- Flooring: Hardwood, Tile, Carpet
- Basement: None
- Attic: Pull Down Stairs
- Has fireplace: No
- Common walls with other units/homes: No Common Walls
Interior area
- Total structure area: 3,140
- Total interior livable area: 3,140 sqft
- Finished area above ground: 3,140
- Finished area below ground: 0
Property
Parking
- Parking features: Attached, Garage Door Opener, Garage, Kitchen Level
- Has attached garage: Yes
Features
- Levels: Two
- Stories: 2
- Patio & porch: Patio, Porch
Lot
- Size: 5,662 sqft
- Features: Level, Private
Details
- Parcel number: 70906C05042
Construction
Type & style
- Home type: SingleFamily
- Architectural style: Brick Front,Brick/Frame,Craftsman,Traditional
- Property subtype: Single Family Residence
Materials
- Brick, Vinyl Siding
- Foundation: Slab
- Roof: Composition
Condition
- Resale
- New construction: No
- Year built: 2009
Utilities & green energy
- Sewer: Public Sewer
- Water: Public
- Utilities for property: Underground Utilities, Sewer Connected
Community & neighborhood
Community
- Community features: Clubhouse, Fitness Center, Playground, Pool, Sidewalks, Street Lights
Location
- Region: Port Wentworth
- Subdivision: Rice Creek
HOA & financial
HOA
- Has HOA: Yes
- HOA fee: $440 annually
- Services included: Management Fee, Reserve Fund, Swimming
Other
Other facts
- Listing agreement: Exclusive Right To Sell
Price history
| Date | Event | Price |
|---|---|---|
| 6/16/2023 | Sold | $347,000-0.9%$111/sqft |
Source: | ||
| 4/27/2023 | Pending sale | $350,000$111/sqft |
Source: | ||
| 4/19/2023 | Listed for sale | $350,000+16.7%$111/sqft |
Source: | ||
| 3/2/2022 | Sold | $300,000$96/sqft |
Source: Public Record Report a problem | ||
| 2/11/2022 | Pending sale | $300,000$96/sqft |
Source: | ||
Public tax history
| Year | Property taxes | Tax assessment |
|---|---|---|
| 2025 | $5,257 +14% | $159,000 +14.6% |
| 2024 | $4,610 | $138,800 |
Find assessor info on the county website
Neighborhood: 31407
Nearby schools
GreatSchools rating
- 5/10Rice Creek SchoolGrades: PK-8Distance: 0.6 mi
- 2/10Groves High SchoolGrades: 9-12Distance: 8.6 mi
Schools provided by the listing agent
- Elementary: Port Wentworth
- Middle: Rice Creek
- High: Groves
Source: GAMLS. This data may not be complete. We recommend contacting the local school district to confirm school assignments for this home.

Get pre-qualified for a loan
At Zillow Home Loans, we can pre-qualify you in as little as 5 minutes with no impact to your credit score.An equal housing lender. NMLS #10287.

