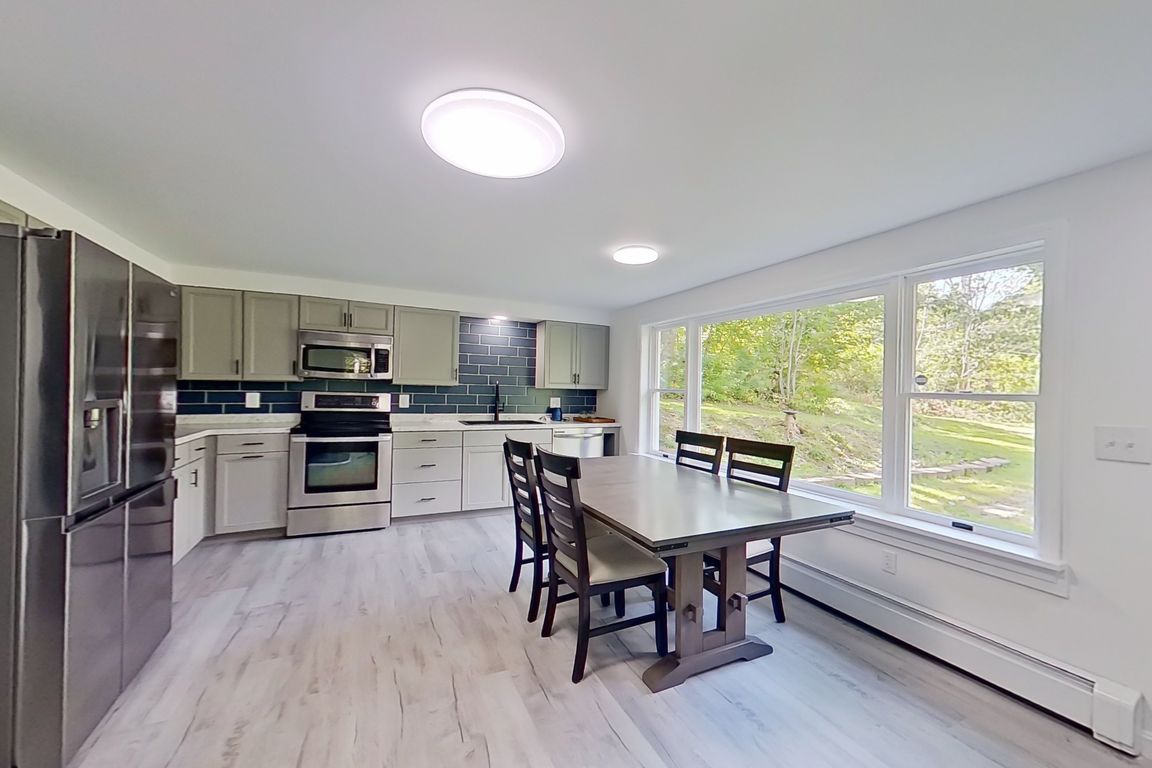
ActivePrice cut: $11.9K (11/9)
$358,000
3beds
1,800sqft
12 Burns Drive, Friendship, ME 04547
3beds
1,800sqft
Single family residence
Built in 1975
7.35 Acres
Gravel, 1 - 4 spaces
$199 price/sqft
What's special
Sleek tile backsplashTastefully coordinated cabinetryCozy wood stovePrivate deckOversized patio doorNew flooringUpdated bathrooms
Extensively renovated and full of charm, this beautifully remodeled Cape offers a fresh take on classic style with modern comforts throughout. The heart of the home is a stunning new kitchen featuring tastefully coordinated cabinetry, a sleek tile backsplash, and a dedicated coffee bar area- perfect for indulging your inner barista. ...
- 215 days |
- 1,446 |
- 64 |
Likely to sell faster than
Source: Maine Listings,MLS#: 1621359
Travel times
Living Room
Kitchen
Bedroom
Bathroom
Bedroom
Zillow last checked: 8 hours ago
Listing updated: November 09, 2025 at 07:37am
Listed by:
Lash Realty Group
Source: Maine Listings,MLS#: 1621359
Facts & features
Interior
Bedrooms & bathrooms
- Bedrooms: 3
- Bathrooms: 2
- Full bathrooms: 2
Bedroom 1
- Level: First
Bedroom 2
- Level: Second
Bedroom 3
- Level: Second
Kitchen
- Level: First
Living room
- Level: First
Office
- Level: First
Heating
- Baseboard, Hot Water
Cooling
- None
Appliances
- Included: Dishwasher, Microwave, Electric Range, Refrigerator
Features
- 1st Floor Bedroom
- Flooring: Carpet, Laminate
- Basement: None
- Has fireplace: No
Interior area
- Total structure area: 1,800
- Total interior livable area: 1,800 sqft
- Finished area above ground: 1,800
- Finished area below ground: 0
Video & virtual tour
Property
Parking
- Parking features: Gravel, 1 - 4 Spaces
Features
- Has view: Yes
- View description: Trees/Woods
- Body of water: Goose
- Frontage length: Waterfrontage: 156,Waterfrontage Owned: 156
Lot
- Size: 7.35 Acres
- Features: Rural, Rolling Slope, Wooded
Details
- Additional structures: Shed(s)
- Parcel number: FRIEM212L019
- Zoning: Residential
Construction
Type & style
- Home type: SingleFamily
- Architectural style: Cape Cod
- Property subtype: Single Family Residence
Materials
- Wood Frame, Shingle Siding, Wood Siding
- Foundation: Slab
- Roof: Shingle
Condition
- Year built: 1975
Utilities & green energy
- Electric: Circuit Breakers
- Sewer: Private Sewer
- Water: Private
Community & HOA
Location
- Region: Friendship
Financial & listing details
- Price per square foot: $199/sqft
- Tax assessed value: $161,200
- Annual tax amount: $2,121
- Date on market: 5/5/2025
- Road surface type: Paved