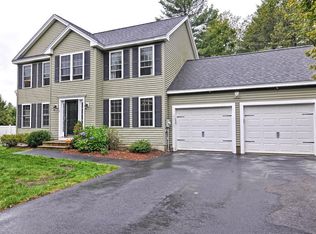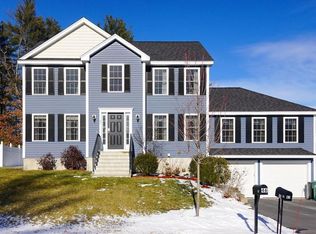Bufton Farm Community! Sunny and bright impeccably maintained young colonial in quite neighborhood. Enjoy the private deck, fenced in backyard with leveled woodlands. This home is tastefully decorated with hardwoods in the first floor. The open kitchen provides a breakfast bar, beautiful pine cabinets, granite countertops, high-end stainless-steel appliances and pantry closet. Formal dining room and living room. Master bedroom suite with vaulted ceilings, walk in closet and master bedroom. The location is convenient to major highways and shopping. This house is in great move in condition!
This property is off market, which means it's not currently listed for sale or rent on Zillow. This may be different from what's available on other websites or public sources.

