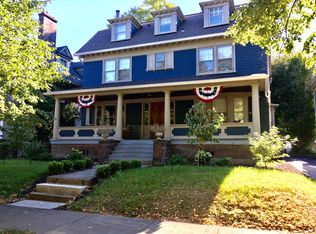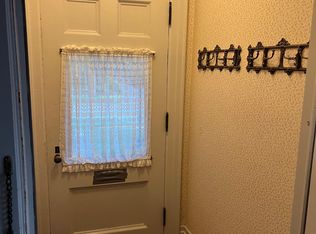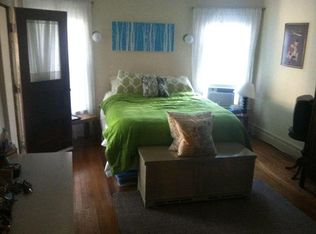Well maintained by long time owner (3rd owner) three family unit in heart of Park Ave. Owner occupied (second floor unit). Classic old world charm galore includes natural trim, crown moldings, chair rails, bay windows, arched doorways, glass door knobs, hardwood floors,wide hallways w/built-in custom storage & drawers, two fireplaces, curved staircase, back staircase, finished third floor not included in above square footage. spacious covered front porch & unique open back porch. Enclosed sitting porch off bedroom on 2nd floor. Studio( 609 sq ft) apartment is over heated garage. Spacious workshop in basement,
This property is off market, which means it's not currently listed for sale or rent on Zillow. This may be different from what's available on other websites or public sources.


