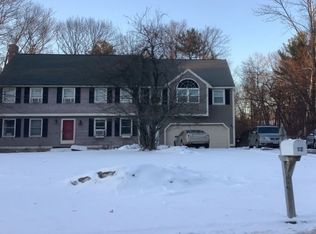Sold for $740,000
$740,000
12 Buckhill Rd, Tyngsboro, MA 01879
3beds
2,704sqft
Single Family Residence
Built in 1989
1.7 Acres Lot
$791,100 Zestimate®
$274/sqft
$4,555 Estimated rent
Home value
$791,100
$752,000 - $831,000
$4,555/mo
Zestimate® history
Loading...
Owner options
Explore your selling options
What's special
Welcome to this luxurious 3 bedroom/2.5 bath colonial single-family home. Inside you'll find beautiful flooring throughout three levels of living space, and a beautiful open-concept main floor plan. The kitchen provides a peninsula that piers into the open-concept living room, stunning quartz countertops, new stainless steel appliances, and recessed lighting. Off the kitchen is a half bath, and a bright and spacious dining/living room area. The upper level boasts a large primary suite with an en-suite private bathroom, 2 more generously sized bedrooms, and another modern full bathroom. The basement level has an additional two finished rooms. New High-efficiency heat pump AC/Heat, new roof, and a central vacuum system. 2-Car attached garage with a large family room above, to include a new mini split unit. Unbeatable location, near Tyngsborough Middle and HighSchool. Close distance to shopping, dining, and highway access!
Zillow last checked: 8 hours ago
Listing updated: April 11, 2023 at 11:22am
Listed by:
Jennifer Stein 855-400-8566,
HomeLister, Inc. 855-400-8566
Bought with:
Sam Kiwanuka
Cameron Real Estate Group
Source: MLS PIN,MLS#: 73076713
Facts & features
Interior
Bedrooms & bathrooms
- Bedrooms: 3
- Bathrooms: 3
- Full bathrooms: 2
- 1/2 bathrooms: 1
Primary bedroom
- Features: Walk-In Closet(s)
- Level: Second
- Area: 228
- Dimensions: 19 x 12
Bedroom 2
- Level: Second
- Area: 216
- Dimensions: 18 x 12
Bedroom 3
- Level: Second
- Area: 143
- Dimensions: 13 x 11
Primary bathroom
- Features: Yes
Dining room
- Features: Open Floorplan, Recessed Lighting
- Level: First
Family room
- Features: Cathedral Ceiling(s), Open Floorplan, Recessed Lighting
- Level: First
Kitchen
- Features: Countertops - Stone/Granite/Solid, Countertops - Upgraded, Kitchen Island, Cabinets - Upgraded, Open Floorplan, Recessed Lighting, Remodeled, Stainless Steel Appliances, Gas Stove
- Level: First
- Area: 104
- Dimensions: 13 x 8
Living room
- Features: Recessed Lighting
- Level: Second
- Area: 437
- Dimensions: 23 x 19
Heating
- Central, Forced Air, Air Source Heat Pumps (ASHP)
Cooling
- Central Air, Air Source Heat Pumps (ASHP)
Appliances
- Laundry: Gas Dryer Hookup, Washer Hookup, First Floor
Features
- Central Vacuum
- Flooring: Tile, Carpet, Vinyl / VCT
- Basement: Partially Finished,Bulkhead,Sump Pump
- Number of fireplaces: 1
- Fireplace features: Living Room
Interior area
- Total structure area: 2,704
- Total interior livable area: 2,704 sqft
Property
Parking
- Total spaces: 4
- Parking features: Attached, Paved Drive, Off Street, Paved
- Attached garage spaces: 2
- Uncovered spaces: 2
Features
- Patio & porch: Deck - Wood
- Exterior features: Deck - Wood
Lot
- Size: 1.70 Acres
- Features: Wooded
Details
- Parcel number: M:024 B:011J L:1,811129
- Zoning: R1
Construction
Type & style
- Home type: SingleFamily
- Architectural style: Colonial
- Property subtype: Single Family Residence
Materials
- Frame
- Foundation: Concrete Perimeter
- Roof: Shingle
Condition
- Year built: 1989
Utilities & green energy
- Sewer: Private Sewer
- Water: Private
Community & neighborhood
Location
- Region: Tyngsboro
Other
Other facts
- Listing terms: Contract
Price history
| Date | Event | Price |
|---|---|---|
| 4/10/2023 | Sold | $740,000+0.1%$274/sqft |
Source: MLS PIN #73076713 Report a problem | ||
| 3/7/2023 | Price change | $739,000-4%$273/sqft |
Source: MLS PIN #73076713 Report a problem | ||
| 2/27/2023 | Price change | $770,000-2.4%$285/sqft |
Source: MLS PIN #73076713 Report a problem | ||
| 2/15/2023 | Price change | $789,000-1.3%$292/sqft |
Source: MLS PIN #73076713 Report a problem | ||
| 2/6/2023 | Listed for sale | $799,000+69.3%$295/sqft |
Source: MLS PIN #73076713 Report a problem | ||
Public tax history
| Year | Property taxes | Tax assessment |
|---|---|---|
| 2025 | $8,748 +5.9% | $708,900 +9.2% |
| 2024 | $8,258 +6.4% | $649,200 +18.3% |
| 2023 | $7,760 +4.1% | $548,800 +10% |
Find assessor info on the county website
Neighborhood: 01879
Nearby schools
GreatSchools rating
- 6/10Tyngsborough Elementary SchoolGrades: PK-5Distance: 4 mi
- 7/10Tyngsborough Middle SchoolGrades: 6-8Distance: 0.8 mi
- 8/10Tyngsborough High SchoolGrades: 9-12Distance: 0.9 mi
Get a cash offer in 3 minutes
Find out how much your home could sell for in as little as 3 minutes with a no-obligation cash offer.
Estimated market value
$791,100
