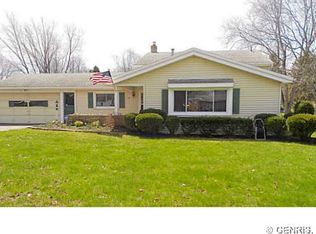Closed
$255,000
12 Bryn Mawr Rd, Rochester, NY 14624
4beds
1,907sqft
Single Family Residence
Built in 1966
0.34 Acres Lot
$293,600 Zestimate®
$134/sqft
$2,580 Estimated rent
Home value
$293,600
$279,000 - $308,000
$2,580/mo
Zestimate® history
Loading...
Owner options
Explore your selling options
What's special
Welcome home to 12 Bryn Mawr in Gates! Perfect layout with space for everyone. Eat in kitchen with newer Stainless Steel appliances! Formal dining room for large gatherings. Formal living room to front of house. 3 spacious bedrooms on 2nd level with full bath. Oversized lower level boasts a cozy family room with wood burning fireplace! Possible 4th bedroom or home office on lower level. Full bath! Could be used as an in law suite! Great storage space. Washer & Dryer remain. Enter the fenced yard and take a splash in the above ground pool. Sunbathe on the deck. Shed for easy storage! This beauty won't last long.
Zillow last checked: 8 hours ago
Listing updated: October 02, 2023 at 09:55am
Listed by:
Tiffany A. Hilbert 585-729-0583,
Keller Williams Realty Greater Rochester
Bought with:
Tiffany A. Hilbert, 10401295229
Keller Williams Realty Greater Rochester
Source: NYSAMLSs,MLS#: R1488052 Originating MLS: Rochester
Originating MLS: Rochester
Facts & features
Interior
Bedrooms & bathrooms
- Bedrooms: 4
- Bathrooms: 2
- Full bathrooms: 2
Heating
- Gas, Forced Air
Cooling
- Attic Fan, Central Air
Appliances
- Included: Dryer, Dishwasher, Free-Standing Range, Disposal, Gas Oven, Gas Range, Gas Water Heater, Microwave, Oven, Refrigerator, Washer
- Laundry: In Basement
Features
- Separate/Formal Dining Room, Entrance Foyer, Eat-in Kitchen, Separate/Formal Living Room, Home Office, See Remarks, Sliding Glass Door(s), In-Law Floorplan, Programmable Thermostat
- Flooring: Carpet, Laminate, Tile, Varies
- Doors: Sliding Doors
- Windows: Storm Window(s), Wood Frames
- Basement: Full,Finished,Walk-Out Access
- Number of fireplaces: 1
Interior area
- Total structure area: 1,907
- Total interior livable area: 1,907 sqft
Property
Parking
- Total spaces: 2
- Parking features: Attached, Garage, Driveway, Garage Door Opener
- Attached garage spaces: 2
Features
- Levels: One
- Stories: 1
- Patio & porch: Deck, Open, Porch
- Exterior features: Blacktop Driveway, Deck, Fully Fenced, Pool
- Pool features: Above Ground
- Fencing: Full
Lot
- Size: 0.34 Acres
- Dimensions: 100 x 150
- Features: Near Public Transit, Residential Lot
Details
- Additional structures: Shed(s), Storage
- Parcel number: 2626001340900002034000
- Special conditions: Standard
Construction
Type & style
- Home type: SingleFamily
- Architectural style: Split Level
- Property subtype: Single Family Residence
Materials
- Cedar, Copper Plumbing
- Foundation: Block
- Roof: Asphalt
Condition
- Resale
- Year built: 1966
Utilities & green energy
- Electric: Circuit Breakers
- Sewer: Connected
- Water: Connected, Public
- Utilities for property: Cable Available, High Speed Internet Available, Sewer Connected, Water Connected
Community & neighborhood
Location
- Region: Rochester
- Subdivision: Marlands Estates
Other
Other facts
- Listing terms: Cash,Conventional,FHA,VA Loan
Price history
| Date | Event | Price |
|---|---|---|
| 9/29/2023 | Sold | $255,000+27.6%$134/sqft |
Source: | ||
| 8/14/2023 | Pending sale | $199,900$105/sqft |
Source: | ||
| 8/11/2023 | Contingent | $199,900$105/sqft |
Source: | ||
| 8/8/2023 | Price change | $199,900-13%$105/sqft |
Source: | ||
| 8/2/2023 | Listed for sale | $229,900+98.2%$121/sqft |
Source: | ||
Public tax history
| Year | Property taxes | Tax assessment |
|---|---|---|
| 2024 | -- | $157,400 |
| 2023 | -- | $157,400 |
| 2022 | -- | $157,400 |
Find assessor info on the county website
Neighborhood: 14624
Nearby schools
GreatSchools rating
- 7/10Florence Brasser SchoolGrades: K-5Distance: 1.6 mi
- 5/10Gates Chili Middle SchoolGrades: 6-8Distance: 1.6 mi
- 5/10Gates Chili High SchoolGrades: 9-12Distance: 1.8 mi
Schools provided by the listing agent
- District: Gates Chili
Source: NYSAMLSs. This data may not be complete. We recommend contacting the local school district to confirm school assignments for this home.
