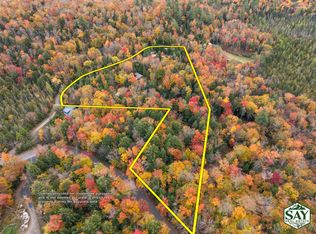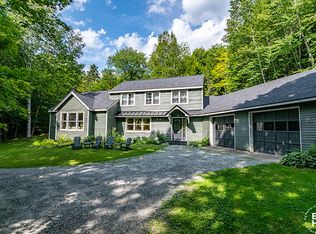Sold for $465,000
$465,000
12 Brunswick Rd, Saranac Lake, NY 12983
3beds
1,932sqft
Single Family Residence
Built in 1950
2 Acres Lot
$487,400 Zestimate®
$241/sqft
$2,022 Estimated rent
Home value
$487,400
Estimated sales range
Not available
$2,022/mo
Zestimate® history
Loading...
Owner options
Explore your selling options
What's special
This well maintained Cape cod sits on 2 acres of wooded privacy in a quiet Kiwassa lake rd neighborhood. At one point it operated as a small farm and there are different variations of fruit trees, blueberries, grapes, daffodils, and more. This home has 2 bedrooms and a full bath on the main level, as well as the primary suite taking up the second floor. Enjoy a view of trees from any of the large windows in the living room, as well as a cozy woodstove that puts off ample heat in the winter months. This home provides ample storage with many closets. Downstairs there is a mud room entry from the lower parking area that leads into a large unfinished basement/one car garage. Finish this space for more living area, or use it as a shop with its nice tall ceiling. Whether its a family home you are seeking, or a quiet getaway only minutes from downtown Saranac Lake, this home has something for everyone! Half a mile from the kiwassa road boat launch.
Zillow last checked: 8 hours ago
Listing updated: September 16, 2024 at 07:23am
Listed by:
Kristina Clifford,
Say Real Estate
Bought with:
Kristina Clifford, 10401272583
Say Real Estate
Source: ACVMLS,MLS#: 201812
Facts & features
Interior
Bedrooms & bathrooms
- Bedrooms: 3
- Bathrooms: 2
- Full bathrooms: 2
- Main level bathrooms: 1
- Main level bedrooms: 2
Primary bedroom
- Features: Carpet
- Level: Second
- Area: 511.5 Square Feet
- Dimensions: 16.5 x 31
Bedroom 1
- Features: Natural Woodwork
- Level: First
- Area: 126 Square Feet
- Dimensions: 10.5 x 12
Bedroom 2
- Features: Carpet
- Level: First
- Area: 100.32 Square Feet
- Dimensions: 8.8 x 11.4
Bathroom
- Features: Ceramic Tile
- Level: First
- Area: 38 Square Feet
- Dimensions: 7.6 x 5
Bathroom 2
- Features: Ceramic Tile
- Level: Second
- Area: 126 Square Feet
- Dimensions: 10.5 x 12
Bonus room
- Description: landing by bedroom
- Features: Carpet
- Level: Second
- Area: 200 Square Feet
- Dimensions: 20 x 10
Dining room
- Features: Natural Woodwork
- Level: First
- Area: 146.3 Square Feet
- Dimensions: 13.3 x 11
Kitchen
- Features: Ceramic Tile
- Level: First
- Area: 148.5 Square Feet
- Dimensions: 11 x 13.5
Living room
- Features: Natural Woodwork
- Level: First
- Area: 449.5 Square Feet
- Dimensions: 14.5 x 31
Heating
- Baseboard, Oil, Wood Stove
Cooling
- None
Appliances
- Included: Built-In Electric Oven, Dishwasher, Dryer, Electric Cooktop, Microwave, Refrigerator, Washer
- Laundry: In Bathroom, Upper Level
Features
- Built-in Features, High Speed Internet, His and Hers Closets
- Flooring: Carpet, Tile, Wood
- Windows: Wood Frames
- Basement: Concrete,Unfinished,Walk-Out Access
- Has fireplace: Yes
- Fireplace features: Wood Burning Stove
Interior area
- Total structure area: 3,150
- Total interior livable area: 1,932 sqft
- Finished area above ground: 1,902
- Finished area below ground: 30
Property
Parking
- Total spaces: 7
- Parking features: Garage Faces Front, Gravel
- Attached garage spaces: 1
- Uncovered spaces: 6
Features
- Levels: One and One Half
- Stories: 1
- Patio & porch: Front Porch
- Exterior features: Garden, Lighting, Private Yard, Storage
- Pool features: None
- Spa features: None
- Fencing: None
- Has view: Yes
- View description: Trees/Woods
Lot
- Size: 2 Acres
- Features: Back Yard, Garden
Details
- Additional structures: Shed(s)
- Parcel number: 467.45
- Zoning: Residential
- Special conditions: Standard
- Other equipment: None
Construction
Type & style
- Home type: SingleFamily
- Architectural style: Cape Cod
- Property subtype: Single Family Residence
Materials
- Block, Wood Siding
- Roof: Metal
Condition
- Updated/Remodeled
- New construction: No
- Year built: 1950
Utilities & green energy
- Electric: 150 Amp Service
- Sewer: Septic Tank
- Water: Well Drilled
- Utilities for property: Cable Available, Electricity Connected, Internet Available
Community & neighborhood
Location
- Region: Saranac Lake
- Subdivision: None
Other
Other facts
- Listing agreement: Exclusive Right To Sell
- Listing terms: Cash,Conventional,FHA,VA Loan
- Road surface type: Dirt
Price history
| Date | Event | Price |
|---|---|---|
| 9/16/2024 | Sold | $465,000-4.1%$241/sqft |
Source: | ||
| 6/28/2024 | Pending sale | $485,000$251/sqft |
Source: | ||
| 6/11/2024 | Price change | $485,000-2.8%$251/sqft |
Source: | ||
| 5/10/2024 | Listed for sale | $499,000+97.6%$258/sqft |
Source: | ||
| 9/29/2014 | Sold | $252,500-9.5%$131/sqft |
Source: | ||
Public tax history
| Year | Property taxes | Tax assessment |
|---|---|---|
| 2024 | -- | $217,500 |
| 2023 | -- | $217,500 |
| 2022 | -- | $217,500 |
Find assessor info on the county website
Neighborhood: 12983
Nearby schools
GreatSchools rating
- 7/10Petrova Elementary SchoolGrades: K-5Distance: 2.4 mi
- 6/10Saranac Lake Middle SchoolGrades: 6-8Distance: 2.4 mi
- 6/10Saranac Lake Senior High SchoolGrades: 9-12Distance: 2.4 mi

