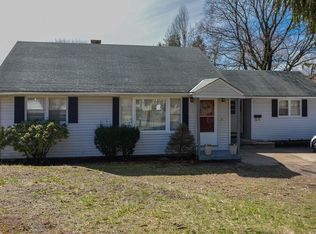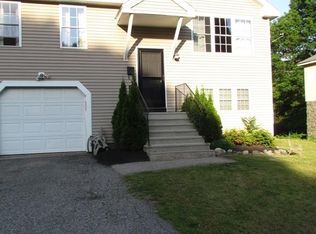Highest and best due by Monday April 10 at noon. Open house Sunday April 9 from 1-2pm! Great price AND updates!! BOILER 2006! ROOF 2012! Radon mitigation system 2017! First floor bath- new shower installed 2017! Replacement windows. Gorgeous gleaming hardwood floors. Two spacious bedrooms on first floor. Second floor Master with private half bath. Large spacious eat-in kitchen leads to back deck. New paint throughout. Basement features workshop area. Large shed for storage. All this located on a dead-end street in a perfect location close to shopping, restaurants, commuter routes, schools, and more! Within an hour to Boston, Springfield, Hartford, Providence, 2 miles to the Mass Pike. Move-in ready! Don't miss this one!
This property is off market, which means it's not currently listed for sale or rent on Zillow. This may be different from what's available on other websites or public sources.

