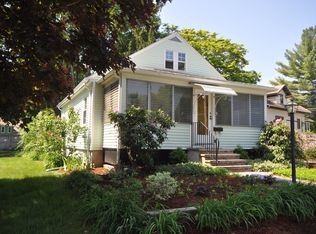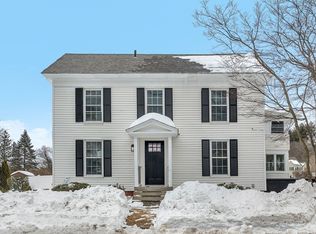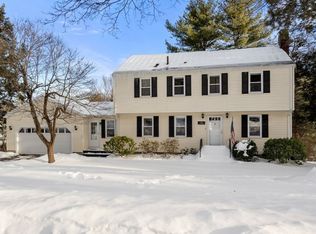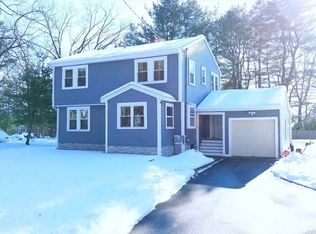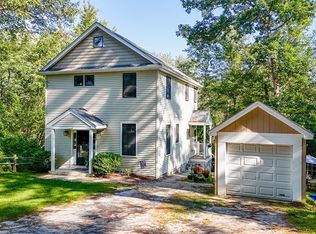Nicely maintained colonial featuring 3 bedrooms, 2 full bath and 1/2 bath. Lots of upgrades through out. Walking distance to downtown restaurants, shopping, movie theatre and so much more! Rail trail conveniently located, just across the street. First floor has a nice flow to the layout, from the living room to dining and kitchen with a bonus room for office or possible extra bedroom. Just off the kitchen is a large deck, perfect for entertaining. 3 season porch (heated) serves for additional, versatile space. Second floor has 3 bedrooms and a full bath. Walkout basement includes a cozy family room and playroom or even workout area and storage. Newly paved additional driveway serves well for family gatherings and guests. Come see this gem! Saturday January 17, 12-1:30 and Sunday January 18 12:00-1:30.
For sale
Price cut: $30K (2/6)
$699,000
12 Brown St, Maynard, MA 01754
3beds
2,068sqft
Est.:
Single Family Residence
Built in 1910
4,312 Square Feet Lot
$692,700 Zestimate®
$338/sqft
$-- HOA
What's special
Cozy family roomWalkout basement
- 26 days |
- 3,691 |
- 107 |
Zillow last checked: 8 hours ago
Listing updated: February 08, 2026 at 03:46am
Listed by:
Hannah Soparkar 978-758-3426,
Coldwell Banker Realty - Sudbury 978-443-9933
Source: MLS PIN,MLS#: 73468898
Tour with a local agent
Facts & features
Interior
Bedrooms & bathrooms
- Bedrooms: 3
- Bathrooms: 3
- Full bathrooms: 2
- 1/2 bathrooms: 1
Primary bedroom
- Features: Ceiling Fan(s), Closet, Flooring - Wall to Wall Carpet, High Speed Internet Hookup, Recessed Lighting
- Level: Second
- Area: 154
- Dimensions: 14 x 11
Bedroom 2
- Features: Closet, Flooring - Wall to Wall Carpet, Window(s) - Bay/Bow/Box, Recessed Lighting
- Level: Second
- Area: 126
- Dimensions: 14 x 9
Bedroom 3
- Features: Ceiling Fan(s), Closet, Flooring - Wall to Wall Carpet, Window(s) - Bay/Bow/Box
- Level: Second
- Area: 132
- Dimensions: 12 x 11
Bathroom 1
- Features: Bathroom - Full, Bathroom - With Tub & Shower, Flooring - Stone/Ceramic Tile, Countertops - Upgraded, Lighting - Overhead
- Level: Second
- Area: 49
- Dimensions: 7 x 7
Bathroom 2
- Features: Bathroom - Half, Flooring - Stone/Ceramic Tile, Dryer Hookup - Gas, Washer Hookup
- Level: First
- Area: 20
- Dimensions: 5 x 4
Bathroom 3
- Features: Bathroom - Full, Bathroom - Tiled With Tub & Shower, Flooring - Stone/Ceramic Tile, Countertops - Upgraded
- Level: Basement
- Area: 119
- Dimensions: 17 x 7
Dining room
- Features: Flooring - Vinyl, Window(s) - Picture, Recessed Lighting
- Level: First
- Area: 132
- Dimensions: 12 x 11
Family room
- Features: Bathroom - Full, Flooring - Stone/Ceramic Tile, Exterior Access, High Speed Internet Hookup, Recessed Lighting, Storage, Beadboard, Closet - Double
- Level: Basement
- Area: 144
- Dimensions: 16 x 9
Kitchen
- Features: Bathroom - Half, Flooring - Laminate, Countertops - Upgraded, Cabinets - Upgraded, Deck - Exterior, Dryer Hookup - Gas, Open Floorplan, Recessed Lighting, Stainless Steel Appliances, Washer Hookup, Gas Stove, Lighting - Overhead
- Level: First
- Area: 154
- Dimensions: 14 x 11
Living room
- Features: Flooring - Laminate, Window(s) - Picture, Cable Hookup, Deck - Exterior, Exterior Access, High Speed Internet Hookup, Recessed Lighting
- Level: First
- Area: 154
- Dimensions: 14 x 11
Office
- Features: Window(s) - Picture
- Level: First
- Area: 88
- Dimensions: 11 x 8
Heating
- Forced Air, Natural Gas, Electric
Cooling
- Window Unit(s)
Appliances
- Included: Gas Water Heater, Electric Water Heater, Range, Oven, Microwave, Refrigerator, Freezer, Washer, Dryer, ENERGY STAR Qualified Refrigerator, ENERGY STAR Qualified Dryer, ENERGY STAR Qualified Dishwasher, ENERGY STAR Qualified Washer, Washer/Dryer, Cooktop, Rangetop - ENERGY STAR
- Laundry: Electric Dryer Hookup, Washer Hookup
Features
- Breezeway, Exercise Room, Home Office, Internet Available - Broadband
- Flooring: Carpet
- Windows: Picture
- Basement: Full,Partial,Partially Finished,Walk-Out Access,Interior Entry,Concrete
- Number of fireplaces: 1
- Fireplace features: Living Room
Interior area
- Total structure area: 2,068
- Total interior livable area: 2,068 sqft
- Finished area above ground: 1,452
- Finished area below ground: 616
Property
Parking
- Total spaces: 6
- Parking features: Paved Drive, Off Street, Paved, Unpaved
- Uncovered spaces: 6
Accessibility
- Accessibility features: No
Features
- Patio & porch: Porch - Enclosed, Screened, Deck - Composite, Patio
- Exterior features: Porch - Enclosed, Porch - Screened, Deck - Composite, Patio, Storage
Lot
- Size: 4,312 Square Feet
Details
- Parcel number: M:009.0 P:297.0,3634611
- Zoning: R1
Construction
Type & style
- Home type: SingleFamily
- Architectural style: Colonial
- Property subtype: Single Family Residence
Materials
- Frame
- Foundation: Concrete Perimeter, Stone
- Roof: Shingle
Condition
- Year built: 1910
Utilities & green energy
- Electric: 220 Volts
- Sewer: Public Sewer
- Water: Public
- Utilities for property: for Gas Range, for Gas Oven, for Electric Dryer, Washer Hookup
Community & HOA
Community
- Features: Shopping, Walk/Jog Trails, Golf, Medical Facility, Laundromat, Bike Path, Public School
HOA
- Has HOA: No
Location
- Region: Maynard
Financial & listing details
- Price per square foot: $338/sqft
- Tax assessed value: $504,800
- Annual tax amount: $9,001
- Date on market: 1/15/2026
- Listing terms: Contract
- Road surface type: Paved
Estimated market value
$692,700
$658,000 - $727,000
$3,716/mo
Price history
Price history
| Date | Event | Price |
|---|---|---|
| 2/6/2026 | Price change | $699,000-4.1%$338/sqft |
Source: MLS PIN #73468898 Report a problem | ||
| 2/2/2026 | Price change | $729,000-1.5%$353/sqft |
Source: MLS PIN #73468898 Report a problem | ||
| 1/15/2026 | Listed for sale | $739,900+87.3%$358/sqft |
Source: MLS PIN #73468898 Report a problem | ||
| 3/20/2020 | Sold | $395,000+1.3%$191/sqft |
Source: Public Record Report a problem | ||
| 2/4/2020 | Pending sale | $389,900$189/sqft |
Source: Keller Williams Realty Boston Northwest #72606818 Report a problem | ||
Public tax history
Public tax history
| Year | Property taxes | Tax assessment |
|---|---|---|
| 2025 | $9,001 +7.6% | $504,800 +7.9% |
| 2024 | $8,366 +1.5% | $467,900 +7.7% |
| 2023 | $8,244 +1.4% | $434,600 +9.6% |
Find assessor info on the county website
BuyAbility℠ payment
Est. payment
$4,262/mo
Principal & interest
$3429
Property taxes
$588
Home insurance
$245
Climate risks
Neighborhood: 01754
Nearby schools
GreatSchools rating
- 5/10Green Meadow SchoolGrades: PK-3Distance: 1.1 mi
- 7/10Fowler SchoolGrades: 4-8Distance: 1.2 mi
- 7/10Maynard High SchoolGrades: 9-12Distance: 1.1 mi
Schools provided by the listing agent
- Elementary: Green Meadow School
- Middle: Fowler School
- High: Maynard High School
Source: MLS PIN. This data may not be complete. We recommend contacting the local school district to confirm school assignments for this home.
- Loading
- Loading

