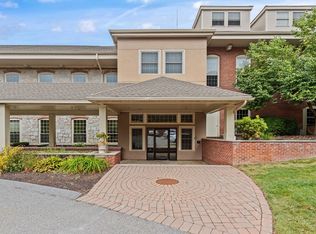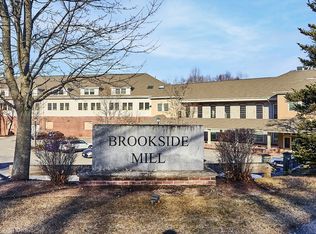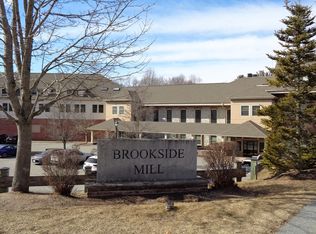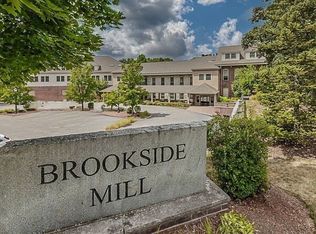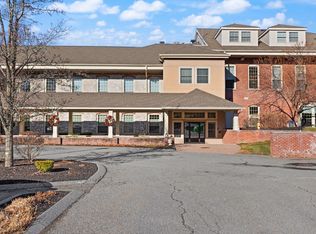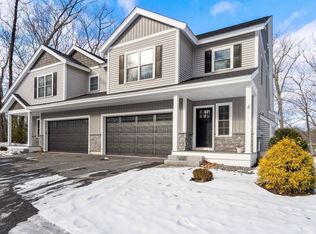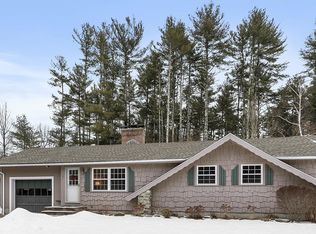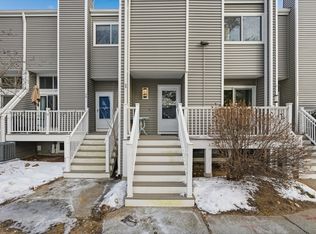PREPARE TO FALL IN LOVE! Relocating Executive Seller has meticulously maintained & updated this ONE-OF-A-KIND home, with soaring 13’ ceilings, oversized windows, WATER VIEWS from every room & historic charm throughout. Located in the coveted Brookside Mill complex, this unit is fully updated (see attached list!), has two PRIVATE OUTDOOR SPACES, gleaming wood-style floors, & an abundance of natural light throughout. A well-equipped Kitchen – perfect for the home chef – with QUARTZ countertops, updated cabinets, and newer appliances. Directly abutting is your Dining Room with private balcony, overlooking Stony Brook. Enjoy your morning coffee with a water view! The Living Room is the heart of the home, w/ floor to ceiling windows, and access to your PRIVATE DECK, perfect for pets, grilling & dining al-fresco in the warmer months! Two bedrooms are generously sized, w/ designated UPDATED Bathrooms & ample closet space. Parking for 2 cars, incl a HEATED GARAGE SPACE & STORAGE. TOP SCHOOLS!
For sale
$599,000
12 Brookside Rd UNIT 7, Westford, MA 01886
2beds
1,814sqft
Est.:
Condominium, Townhouse
Built in 2003
-- sqft lot
$596,600 Zestimate®
$330/sqft
$734/mo HOA
What's special
Well-equipped kitchenHistoric charm throughoutUpdated cabinetsQuartz countertopsAmple closet spaceNewer appliancesUpdated bathrooms
- 2 days |
- 682 |
- 34 |
Likely to sell faster than
Zillow last checked: 8 hours ago
Listing updated: January 07, 2026 at 10:37am
Listed by:
The Tabassi Team 978-835-9393,
RE/MAX Partners Relocation 617-386-7171,
Christine Girard 978-886-8470
Source: MLS PIN,MLS#: 73465735
Tour with a local agent
Facts & features
Interior
Bedrooms & bathrooms
- Bedrooms: 2
- Bathrooms: 2
- Full bathrooms: 2
- Main level bathrooms: 1
- Main level bedrooms: 1
Primary bedroom
- Features: Ceiling Fan(s), Walk-In Closet(s), Closet/Cabinets - Custom Built, Flooring - Hardwood, Lighting - Overhead
- Level: Main,First
- Area: 154
- Dimensions: 11 x 14
Bedroom 2
- Features: Bathroom - Full, Walk-In Closet(s), Closet, Flooring - Stone/Ceramic Tile, Recessed Lighting, Lighting - Overhead
- Level: Basement
- Area: 270
- Dimensions: 15 x 18
Primary bathroom
- Features: Yes
Bathroom 1
- Features: Bathroom - Full, Bathroom - Double Vanity/Sink, Bathroom - With Tub & Shower, Flooring - Stone/Ceramic Tile, Countertops - Stone/Granite/Solid, Countertops - Upgraded, Lighting - Sconce, Lighting - Overhead
- Level: Main,First
Bathroom 2
- Features: Bathroom - Full, Bathroom - With Tub & Shower, Flooring - Stone/Ceramic Tile, Countertops - Stone/Granite/Solid, Countertops - Upgraded, Cabinets - Upgraded, Remodeled, Lighting - Sconce, Lighting - Overhead
- Level: Basement
Dining room
- Features: Ceiling Fan(s), Flooring - Hardwood, Balcony - Exterior, Exterior Access, Lighting - Overhead
- Level: Main,First
- Area: 154
- Dimensions: 11 x 14
Kitchen
- Features: Closet, Flooring - Hardwood, Dining Area, Countertops - Stone/Granite/Solid, Countertops - Upgraded, Kitchen Island, Cabinets - Upgraded, Exterior Access, Open Floorplan, Recessed Lighting, Remodeled, Stainless Steel Appliances, Gas Stove, Lighting - Overhead
- Level: Main,First
- Area: 120
- Dimensions: 10 x 12
Living room
- Features: Ceiling Fan(s), Vaulted Ceiling(s), Flooring - Hardwood, Window(s) - Picture, Deck - Exterior, Exterior Access, Open Floorplan, Lighting - Overhead
- Level: Main,First
- Area: 480
- Dimensions: 20 x 24
Heating
- Forced Air, Natural Gas
Cooling
- Central Air
Appliances
- Included: Range, Dishwasher, Refrigerator, Washer, Dryer
- Laundry: Main Level, Gas Dryer Hookup, Washer Hookup, Double Closet(s), First Floor, In Unit
Features
- Flooring: Tile, Wood Laminate, Other
- Doors: Insulated Doors
- Windows: Insulated Windows
- Basement: None
- Has fireplace: No
Interior area
- Total structure area: 1,814
- Total interior livable area: 1,814 sqft
- Finished area above ground: 1,331
- Finished area below ground: 483
Property
Parking
- Total spaces: 2
- Parking features: Attached, Garage Door Opener, Heated Garage, Storage, Deeded, Paved
- Attached garage spaces: 1
- Uncovered spaces: 1
Features
- Entry location: Unit Placement(Street,Walkout)
- Patio & porch: Deck, Patio
- Exterior features: Deck, Patio, Balcony
- On waterfront: Yes
- Waterfront features: Waterfront, Canal, Public
Details
- Parcel number: M:0070.0 P:0117 S:0007,4458387
- Zoning: IB
Construction
Type & style
- Home type: Townhouse
- Property subtype: Condominium, Townhouse
- Attached to another structure: Yes
Materials
- Brick, Stone
- Roof: Shingle
Condition
- Year built: 2003
Utilities & green energy
- Electric: Circuit Breakers
- Sewer: Private Sewer
- Water: Public
- Utilities for property: for Gas Range, for Gas Oven, for Gas Dryer, Washer Hookup
Community & HOA
Community
- Features: Public Transportation, Shopping, Pool, Tennis Court(s), Park, Walk/Jog Trails, Stable(s), Golf, Medical Facility, Laundromat, Bike Path, Conservation Area, Highway Access, House of Worship, Marina, Private School, Public School, T-Station, University
- Security: Intercom
HOA
- Amenities included: Elevator(s), Clubroom
- Services included: Water, Sewer, Insurance, Maintenance Structure, Road Maintenance, Maintenance Grounds, Snow Removal, Trash
- HOA fee: $734 monthly
Location
- Region: Westford
Financial & listing details
- Price per square foot: $330/sqft
- Tax assessed value: $497,000
- Annual tax amount: $6,695
- Date on market: 1/6/2026
Estimated market value
$596,600
$567,000 - $626,000
$3,380/mo
Price history
Price history
| Date | Event | Price |
|---|---|---|
| 1/6/2026 | Listed for sale | $599,000+57.6%$330/sqft |
Source: MLS PIN #73465735 Report a problem | ||
| 6/18/2020 | Sold | $380,000+2.7%$209/sqft |
Source: Public Record Report a problem | ||
| 5/20/2020 | Pending sale | $369,900$204/sqft |
Source: Fudge Properties #72653233 Report a problem | ||
| 5/8/2020 | Listed for sale | $369,900+48%$204/sqft |
Source: Fudge Properties #72653233 Report a problem | ||
| 6/24/2015 | Sold | $250,000-3.8%$138/sqft |
Source: Public Record Report a problem | ||
Public tax history
Public tax history
| Year | Property taxes | Tax assessment |
|---|---|---|
| 2025 | $6,279 | $456,000 |
| 2024 | $6,279 +15.5% | $456,000 +23.8% |
| 2023 | $5,436 -2.6% | $368,300 +9.8% |
Find assessor info on the county website
BuyAbility℠ payment
Est. payment
$4,335/mo
Principal & interest
$2887
HOA Fees
$734
Other costs
$714
Climate risks
Neighborhood: 01886
Nearby schools
GreatSchools rating
- NANabnasset SchoolGrades: PK-2Distance: 0.5 mi
- 8/10Stony Brook SchoolGrades: 6-8Distance: 2.4 mi
- 10/10Westford AcademyGrades: 9-12Distance: 3.5 mi
Schools provided by the listing agent
- Elementary: Nab / Abbott
- Middle: Stony Brook
- High: Westford Academy
Source: MLS PIN. This data may not be complete. We recommend contacting the local school district to confirm school assignments for this home.
- Loading
- Loading
