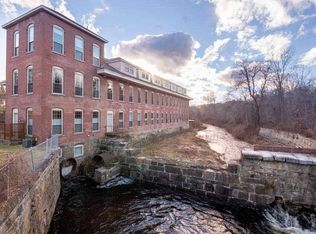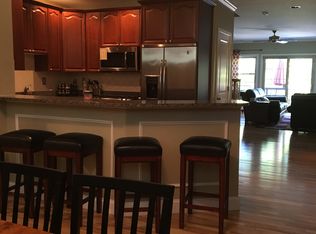Wow.....garage & washer/dryer in the unit! Quaint and charming best describe this spacious two bedroom, ground level condo with brick, stone, and heavy beam detail. The upscale, well designed, fully applianced kitchen is open to the dining and living areas. The French door leads to a private patio with access to the beautiful grounds with a water view. There are two bedrooms with new carpeting, full bath, and laundry area. The garage parking for one car is great to have, plus a storage area. Move in and make yourself at home.....easy living.
This property is off market, which means it's not currently listed for sale or rent on Zillow. This may be different from what's available on other websites or public sources.

