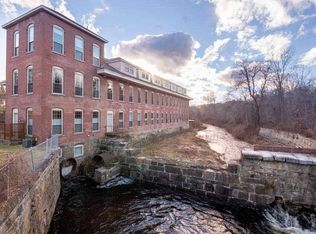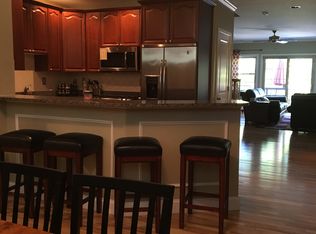Don't miss this opportunity to live in the historic Brookside Mill! Motivated seller and NEW PRICE! This LARGE desirable home has 2 DEEDED HEATED GARAGE SPACES & is a unique & charming tower end unit w/ impressive living space, decorated with hardwood floor, dramatic high ceilings, original brick wall, authentic wood beams. This unique unit offers very comfortable living with 2 large bedrooms, 2.5 bathrooms, a sun-filled living room w/ windows on three sides, an open kitchen & dining room lite by tall windows, upstairs laundry, plenty of in-unit and garage storage space. The condo is in an attractive setting w/ PEACEFUL OUTDOOR SITTING AREAS ALONG STONY BROOK. Condo amenities include common outdoor parking, elevator service & community room. Beautiful walking trails, a country club, town beach, playgrounds, restaurants, shopping and major highways including Rt 3 & 495 are all only minutes away. Westford is a sought after town that boasts award winning school system!
This property is off market, which means it's not currently listed for sale or rent on Zillow. This may be different from what's available on other websites or public sources.

