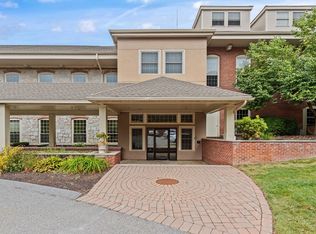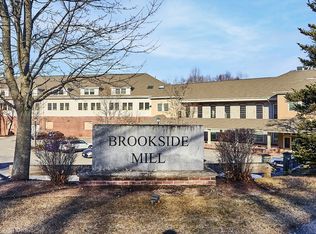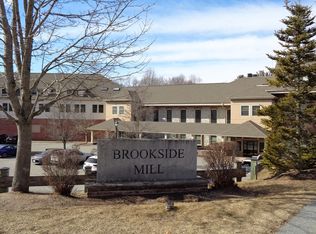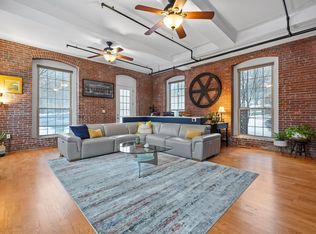Sold for $425,000
$425,000
12 Brookside Rd Unit 2, Westford, MA 01886
2beds
1,024sqft
Condominium
Built in 1881
-- sqft lot
$426,800 Zestimate®
$415/sqft
$2,550 Estimated rent
Home value
$426,800
$393,000 - $465,000
$2,550/mo
Zestimate® history
Loading...
Owner options
Explore your selling options
What's special
Completely remodeled 2 bedroom in historic Brookside Mill overlooking Stony Brook. You’ll love the unique blend of old & new, w/ exposed brick, expansive windows and soaring beam ceilings that merge beautifully w/ modern finishes and amenities. This first floor unit provides easy living with an open floor plan, recessed lighting and new flooring throughout. The stunning kitchen has new appliances, cabinets, and extra storage space. A beautiful modern bathroom as well as 2 spacious bedrooms. The pretty grounds provide a deck/patio next to the brook and community grills. The professionally managed building provides a common room for events & a heated garage with storage. Enjoy AC, new heat, electric and hot water heater. Great location close to the town beach, shopping, restaurants, the rail trail, Nabnassett Lake Country Club, & easy access to routes 3 and 495. Small pets (under 35 pounds) are welcome here. Visit an open house, or schedule a private showing to see this special property.
Zillow last checked: 8 hours ago
Listing updated: January 30, 2025 at 01:01pm
Listed by:
Team Suzanne and Company 781-275-2156,
Compass 617-206-3333,
Jessica Clark 978-985-0123
Bought with:
Ali Ludwig
Keller Williams Realty-Merrimack
Source: MLS PIN,MLS#: 73323923
Facts & features
Interior
Bedrooms & bathrooms
- Bedrooms: 2
- Bathrooms: 1
- Full bathrooms: 1
- Main level bathrooms: 1
- Main level bedrooms: 1
Primary bedroom
- Features: Beamed Ceilings, Closet, Flooring - Vinyl, Recessed Lighting
- Level: First
- Area: 180
- Dimensions: 15 x 12
Bedroom 2
- Features: Beamed Ceilings, Closet, Flooring - Vinyl, Recessed Lighting
- Level: Main,First
- Area: 180
- Dimensions: 15 x 12
Bathroom 1
- Features: Bathroom - Full, Bathroom - Tiled With Tub & Shower, Recessed Lighting, Remodeled
- Level: Main,First
- Area: 48
- Dimensions: 8 x 6
Dining room
- Features: Flooring - Vinyl, Open Floorplan, Recessed Lighting
- Level: Main,First
- Area: 30
- Dimensions: 6 x 5
Kitchen
- Features: Flooring - Vinyl, Countertops - Stone/Granite/Solid, Kitchen Island, Breakfast Bar / Nook, Open Floorplan, Recessed Lighting, Stainless Steel Appliances, Storage
- Level: Main,First
- Area: 84
- Dimensions: 12 x 7
Living room
- Features: Beamed Ceilings, Flooring - Vinyl, Open Floorplan, Recessed Lighting, Remodeled
- Level: Main,First
- Area: 252
- Dimensions: 18 x 14
Heating
- Forced Air, Natural Gas
Cooling
- Central Air
Appliances
- Included: Range, Microwave, Refrigerator, Washer, Dryer
- Laundry: Main Level, Electric Dryer Hookup, Washer Hookup, First Floor, In Unit
Features
- Flooring: Tile, Vinyl / VCT
- Windows: Insulated Windows
- Basement: None
- Has fireplace: No
Interior area
- Total structure area: 1,024
- Total interior livable area: 1,024 sqft
Property
Parking
- Total spaces: 1
- Parking features: Under, Garage Door Opener, Deeded, Assigned
- Attached garage spaces: 1
Features
- Entry location: Unit Placement(Front,Ground)
- Patio & porch: Deck - Access Rights
- Exterior features: Deck - Access Rights, Garden
Details
- Parcel number: 4621125
- Zoning: IB
Construction
Type & style
- Home type: Condo
- Property subtype: Condominium
- Attached to another structure: Yes
Materials
- Frame, Stone
- Roof: Shingle
Condition
- Year built: 1881
- Major remodel year: 2003
Utilities & green energy
- Electric: Circuit Breakers
- Sewer: Private Sewer
- Water: Public
- Utilities for property: for Gas Range, for Electric Dryer, Washer Hookup
Green energy
- Energy efficient items: Thermostat
Community & neighborhood
Community
- Community features: Shopping, Pool, Tennis Court(s), Walk/Jog Trails, Stable(s), Golf, Medical Facility, Bike Path, Conservation Area, Highway Access, House of Worship, Private School, Public School
Location
- Region: Westford
HOA & financial
HOA
- HOA fee: $438 monthly
- Amenities included: Elevator(s), Garden Area
- Services included: Insurance, Maintenance Structure, Road Maintenance, Maintenance Grounds, Snow Removal, Trash
Price history
| Date | Event | Price |
|---|---|---|
| 1/30/2025 | Sold | $425,000-0.7%$415/sqft |
Source: MLS PIN #73323923 Report a problem | ||
| 1/16/2025 | Contingent | $428,000$418/sqft |
Source: MLS PIN #73323923 Report a problem | ||
| 1/7/2025 | Listed for sale | $428,000-2.1%$418/sqft |
Source: MLS PIN #73323923 Report a problem | ||
| 12/3/2024 | Listing removed | $437,000$427/sqft |
Source: MLS PIN #73303338 Report a problem | ||
| 10/17/2024 | Listed for sale | $437,000+172.1%$427/sqft |
Source: MLS PIN #73303338 Report a problem | ||
Public tax history
| Year | Property taxes | Tax assessment |
|---|---|---|
| 2025 | $4,143 | $300,900 |
| 2024 | $4,143 +4.4% | $300,900 +11.9% |
| 2023 | $3,967 -1.6% | $268,800 +10.9% |
Find assessor info on the county website
Neighborhood: 01886
Nearby schools
GreatSchools rating
- NANabnasset SchoolGrades: PK-2Distance: 0.5 mi
- 8/10Stony Brook SchoolGrades: 6-8Distance: 2.4 mi
- 10/10Westford AcademyGrades: 9-12Distance: 3.5 mi
Schools provided by the listing agent
- Elementary: Nab / Abbott
- Middle: Stony Brook
- High: Westford Acad.
Source: MLS PIN. This data may not be complete. We recommend contacting the local school district to confirm school assignments for this home.
Get a cash offer in 3 minutes
Find out how much your home could sell for in as little as 3 minutes with a no-obligation cash offer.
Estimated market value$426,800
Get a cash offer in 3 minutes
Find out how much your home could sell for in as little as 3 minutes with a no-obligation cash offer.
Estimated market value
$426,800



