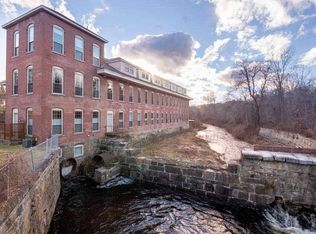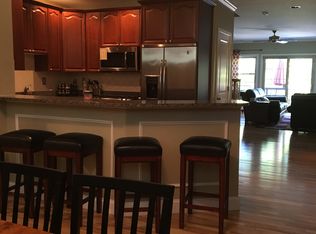Beautiful contemporary condo situated in a quiet neighborhood in desirable Westford. Located in the historic Brookside Mill, its commuter friendly location is just 5 minutes to both Route-3 and I-495. The condo has elevator service from the ground floor, a new roof installed in 2019 and assigned indoor heated parking. This condo needs nothing and is move-in ready. The spacious unit has two full bedrooms, a large office, 2.5 bathrooms and a spacious 13.5 x 8' custom walk-in closet off the master bedroom. There are 9 foot ceilings throughout, an open floor plan and plenty of large windows beaming with natural light. The wide stairway and a majority of the floors are solid cherry wood with ceramic tile floors and new stainless modern appliances. Enjoy the outdoors on a private 2nd story patio overlooking Stony Brook Creek. It's located minutes away from Westford Technology Park, the Bruce Freeman Rail Trail, nature trails, playgrounds, parks, shopping and restaurants.
This property is off market, which means it's not currently listed for sale or rent on Zillow. This may be different from what's available on other websites or public sources.

