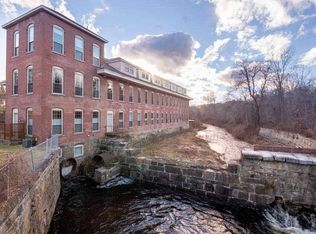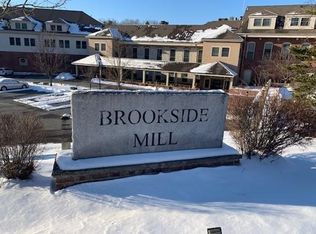Located at popular Brookside Mill, this gorgeous unit is sure to please today's discriminating buyer with hardwood floors spanning the open concept first floor featuring a top of the line kitchen with cherry cabinets, granite counters, stainless steel appliances, a large eat in area, breakfast bar, and a sweet wet bar. The large and sun-soaked living room features a marble surround fireplace, cherry built in bookshelves, and a slider that leads to a balcony overlooking Stoney Brook, offering incredible year round views. The second floor features a cathedral ceiling master bedroom suite with large full bath and huge walk in closet, a generously sized second bedroom, bonus office area, a second full bath, and a laundry area with pull down stairs for additional storage space. Bonuses include a brand new water heater, under car garage with a storage space, exterior common areas, and nice commuter location. Please click on the virtual tour and schedule your appointment today!
This property is off market, which means it's not currently listed for sale or rent on Zillow. This may be different from what's available on other websites or public sources.

