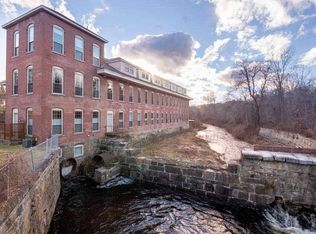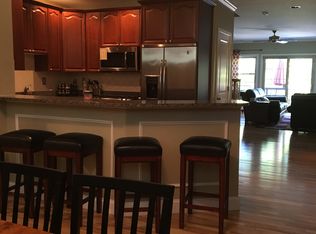Living is easy at this chic condo overlooking Stoney Brook in the beautifully restored Brookside Mill. The open floor plan features hardwood floors throughout, a lovely living room with gas fireplace and mantel, spacious dining area and kitchen w/ granite counters, stainless appliances. Sliders lead to the private balcony with water views, privacy and a storage shed. Upstairs are two large bedrooms and two full baths as well as a separate laundry room and a virtual office area, mahogany floors. W/I closet in Master. Wireless Nest 2 zone thermostat, newer H2O heater, floored attic space, No neighbors above or below in Annex so it is very private and quiet.One deeded parking space in the heated garage with additional space in parking lot. Lovely common areas include a community room for private parties or meetings, patio and outside seating by the water and charcoal grills. Easy access to Rtes. 3 and 495. Great Westford schools.
This property is off market, which means it's not currently listed for sale or rent on Zillow. This may be different from what's available on other websites or public sources.

