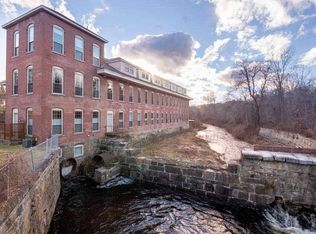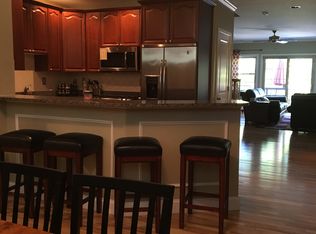Sophisticated and chic "industrial" style condo for the most discerning buyer! Set in this restored mill building, 12 Brookside offers single floor living, gracious living areas, updates galore! Exposed beams, industrial piping and ironworks frame the décor. Beautiful maple kitchen with new/ newer stainless appliances, soft under counter lighting. Dramatic living/dining room with authentic brick and mortar walls, soaring ceilings and newly refinished hardwood floor and built in book shelving. A french door leads to the private deck area for this unit. Two bedrooms/ baths have been updated and the brand new washer/dryer combination is included/ Brand new efficient furnace. The mill offers 35 condo units and no two are alike! Each unit has 1 deeded garage space and a storage unit. Plenty of additional parking as well. The grounds skirt the banks of Stony Brook offering a lovely patio area overlooking the brook, charcoal grills. Each side has an elevator and there is a common room
This property is off market, which means it's not currently listed for sale or rent on Zillow. This may be different from what's available on other websites or public sources.

