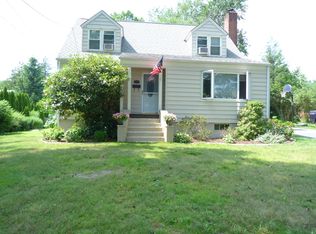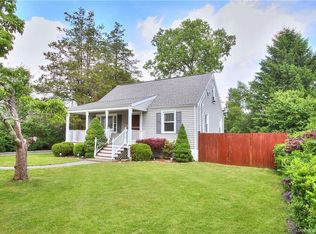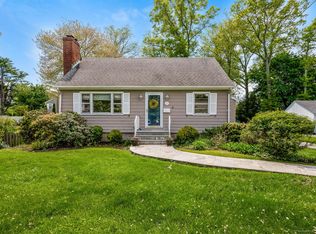Sold for $750,000 on 02/02/23
$750,000
12 Brookdale Road, Fairfield, CT 06824
4beds
1,500sqft
Single Family Residence
Built in 1949
0.29 Acres Lot
$849,200 Zestimate®
$500/sqft
$3,798 Estimated rent
Home value
$849,200
$807,000 - $900,000
$3,798/mo
Zestimate® history
Loading...
Owner options
Explore your selling options
What's special
Newly & beautifully staged! This is the one! This completely updated 4 bedroom, 2 bath cape is located on a sought after dead-end street, within walking distance of Holland Hill Elementary School - get ready to fall in love. The current owners expanded and completely renovated this home down to the studs, including new plumbing, electrical, walls, windows, doors, insulation, mechanicals, floors, appliances, deck, Hardie board shingles, and roof. You'll love the open floor plan, and that there is a first floor bedroom adjacent to a full bathroom that can also be used as a home office. Upstairs are three bedrooms, a full bathroom and washer/dryer. The large composite deck, is just off the kitchen, perfect for indoor/outdoor entertaining, is maintenance-free, and overlooks the tranquil and private backyard. A large unfinished basement offers lots of storage and the ability to create a finished room in the future. Truly nothing to do but move in, unpack your things, and go enjoy all that Fairfield offers, including 5 town beaches, 2 public golf courses, miles of hiking trails, and countless great restaurants. Welcome home! Click the virtual tour link for a walkthrough video.
Zillow last checked: 8 hours ago
Listing updated: August 09, 2023 at 09:27am
Listed by:
Kathleen O'connell 203-858-2590,
Coldwell Banker Realty 203-227-8424
Bought with:
Zoe Hamann, RES.0808620
Compass Connecticut, LLC
Source: Smart MLS,MLS#: 170534126
Facts & features
Interior
Bedrooms & bathrooms
- Bedrooms: 4
- Bathrooms: 2
- Full bathrooms: 2
Primary bedroom
- Features: Hardwood Floor
- Level: Upper
Bedroom
- Features: Hardwood Floor
- Level: Main
Bedroom
- Features: Hardwood Floor
- Level: Upper
Bedroom
- Features: Hardwood Floor
- Level: Upper
Bathroom
- Features: Stall Shower, Tile Floor
- Level: Main
Bathroom
- Features: Tile Floor, Tub w/Shower
- Level: Upper
Family room
- Features: Hardwood Floor
- Level: Main
Kitchen
- Features: Balcony/Deck, Hardwood Floor, Kitchen Island, Pantry, Sliders
- Level: Main
Living room
- Features: Hardwood Floor
- Level: Main
Heating
- Forced Air, Zoned, Natural Gas
Cooling
- Central Air, Zoned
Appliances
- Included: Electric Range, Microwave, Refrigerator, Dishwasher, Washer, Dryer, Water Heater, Tankless Water Heater
- Laundry: Upper Level
Features
- Open Floorplan
- Basement: Full,Unfinished,Concrete,Interior Entry,Sump Pump
- Attic: None
- Has fireplace: No
Interior area
- Total structure area: 1,500
- Total interior livable area: 1,500 sqft
- Finished area above ground: 1,500
Property
Parking
- Total spaces: 1
- Parking features: Attached, Paved, Garage Door Opener, Private
- Attached garage spaces: 1
- Has uncovered spaces: Yes
Features
- Patio & porch: Deck
- Exterior features: Rain Gutters, Lighting
- Waterfront features: Beach Access
Lot
- Size: 0.29 Acres
- Features: Cul-De-Sac, Dry, Corner Lot, Level
Details
- Parcel number: 124410
- Zoning: A
Construction
Type & style
- Home type: SingleFamily
- Architectural style: Cape Cod
- Property subtype: Single Family Residence
Materials
- HardiPlank Type
- Foundation: Block
- Roof: Asphalt
Condition
- New construction: No
- Year built: 1949
Utilities & green energy
- Sewer: Public Sewer
- Water: Public
Green energy
- Energy efficient items: Ridge Vents
Community & neighborhood
Community
- Community features: Golf, Health Club, Library, Park, Playground, Public Rec Facilities, Shopping/Mall
Location
- Region: Fairfield
- Subdivision: University
Price history
| Date | Event | Price |
|---|---|---|
| 2/2/2023 | Sold | $750,000-6.1%$500/sqft |
Source: | ||
| 1/24/2023 | Contingent | $799,000$533/sqft |
Source: | ||
| 11/10/2022 | Listed for sale | $799,000+121.9%$533/sqft |
Source: | ||
| 9/30/2019 | Sold | $360,000+1.6%$240/sqft |
Source: | ||
| 7/30/2019 | Listed for sale | $354,500$236/sqft |
Source: William Raveis Real Estate #170220672 Report a problem | ||
Public tax history
| Year | Property taxes | Tax assessment |
|---|---|---|
| 2025 | $11,886 +1.8% | $418,670 |
| 2024 | $11,681 +1.4% | $418,670 |
| 2023 | $11,518 +32.2% | $418,670 +30.9% |
Find assessor info on the county website
Neighborhood: 06824
Nearby schools
GreatSchools rating
- 9/10Holland Hill SchoolGrades: K-5Distance: 0.2 mi
- 7/10Fairfield Woods Middle SchoolGrades: 6-8Distance: 1.3 mi
- 9/10Fairfield Ludlowe High SchoolGrades: 9-12Distance: 1.7 mi
Schools provided by the listing agent
- Elementary: Holland Hill
- Middle: Fairfield Woods
- High: Fairfield Ludlowe
Source: Smart MLS. This data may not be complete. We recommend contacting the local school district to confirm school assignments for this home.

Get pre-qualified for a loan
At Zillow Home Loans, we can pre-qualify you in as little as 5 minutes with no impact to your credit score.An equal housing lender. NMLS #10287.
Sell for more on Zillow
Get a free Zillow Showcase℠ listing and you could sell for .
$849,200
2% more+ $16,984
With Zillow Showcase(estimated)
$866,184

