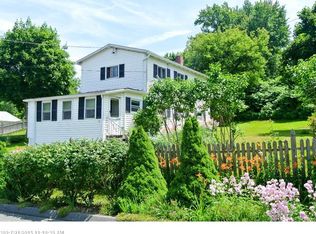Closed
$305,000
12 Brook Street, Biddeford, ME 04005
3beds
1,536sqft
Single Family Residence
Built in 1979
0.34 Acres Lot
$314,300 Zestimate®
$199/sqft
$2,804 Estimated rent
Home value
$314,300
$283,000 - $352,000
$2,804/mo
Zestimate® history
Loading...
Owner options
Explore your selling options
What's special
Large three bedroom two bath modular with addition on rear of home. Step into a huge open living/dining room area. Built in kitchen seating with farmer style table. This home offers large rooms with a walk in closet in master bedroom. Laundry room with a storage closet. There's an office set off seperately in the home away from the livingroom. There's a full bath in each end of the home. Soak in a jacuzzi style tub. Plus stand up shower in master bath. The basement offers storage or could be finished for a living space. The two car garage has storage and a workbench area. Great FHA assumable mortgage rate. Check it out! This home is a MUST SEE!
Zillow last checked: 8 hours ago
Listing updated: September 25, 2024 at 12:15pm
Listed by:
Coldwell Banker Realty 207-773-1990
Bought with:
Coldwell Banker Realty
Source: Maine Listings,MLS#: 1596661
Facts & features
Interior
Bedrooms & bathrooms
- Bedrooms: 3
- Bathrooms: 2
- Full bathrooms: 2
Primary bedroom
- Level: First
Bedroom 1
- Level: First
Bedroom 2
- Level: First
Bonus room
- Level: First
Family room
- Level: First
Kitchen
- Level: First
Living room
- Level: First
Heating
- Forced Air
Cooling
- None
Appliances
- Included: Dryer, Refrigerator, Washer
Features
- Flooring: Carpet, Vinyl
- Basement: Full,Unfinished
- Has fireplace: No
Interior area
- Total structure area: 1,536
- Total interior livable area: 1,536 sqft
- Finished area above ground: 1,536
- Finished area below ground: 0
Property
Parking
- Total spaces: 2
- Parking features: Paved, 1 - 4 Spaces, On Site
- Garage spaces: 2
Lot
- Size: 0.34 Acres
- Features: Neighborhood, Rolling Slope
Details
- Parcel number: BIDDM32L291
- Zoning: RES
Construction
Type & style
- Home type: SingleFamily
- Architectural style: Ranch
- Property subtype: Single Family Residence
Materials
- Other, Vinyl Siding
- Roof: Fiberglass,Shingle
Condition
- Year built: 1979
Utilities & green energy
- Electric: Circuit Breakers
- Sewer: Public Sewer
- Water: Public
Community & neighborhood
Location
- Region: Biddeford
Price history
| Date | Event | Price |
|---|---|---|
| 9/25/2024 | Sold | $305,000+1.7%$199/sqft |
Source: | ||
| 8/28/2024 | Pending sale | $299,900$195/sqft |
Source: | ||
| 8/25/2024 | Price change | $299,900-9.1%$195/sqft |
Source: | ||
| 8/19/2024 | Price change | $330,000-5.7%$215/sqft |
Source: | ||
| 8/6/2024 | Price change | $350,000-7.7%$228/sqft |
Source: | ||
Public tax history
| Year | Property taxes | Tax assessment |
|---|---|---|
| 2024 | $4,064 +9.2% | $285,800 +0.8% |
| 2023 | $3,720 +6.4% | $283,500 +33% |
| 2022 | $3,497 +4.4% | $213,100 +16% |
Find assessor info on the county website
Neighborhood: 04005
Nearby schools
GreatSchools rating
- NAJohn F Kennedy Memorial SchoolGrades: PK-KDistance: 1.3 mi
- 3/10Biddeford Middle SchoolGrades: 5-8Distance: 1.6 mi
- 5/10Biddeford High SchoolGrades: 9-12Distance: 0.2 mi

Get pre-qualified for a loan
At Zillow Home Loans, we can pre-qualify you in as little as 5 minutes with no impact to your credit score.An equal housing lender. NMLS #10287.
