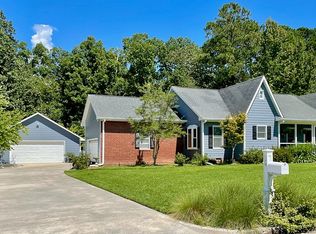Closed
$366,000
12 Brook Run Ln SW, Rome, GA 30165
3beds
2,159sqft
Single Family Residence
Built in 1992
0.51 Acres Lot
$363,200 Zestimate®
$170/sqft
$1,796 Estimated rent
Home value
$363,200
$294,000 - $447,000
$1,796/mo
Zestimate® history
Loading...
Owner options
Explore your selling options
What's special
Attractive, meticulously maintained, one level home in Mountain Brook subdivision (West End school district) with great curb appeal. Three bedrooms, two-and-a-half baths. A spacious, covered front porch entry leads to an entry hall which opens into a nice, big great room with a stone fireplace and hardwood floors. (In fact, there are hardwoods everywhere except for the baths, which have tile floors.) There's a separate dining room and a nice kitchen with a gas cooktop, wall oven & built-in microwave, center island, instant hot water faucet and under-counter lighting. The kitchen has plenty of room for either a breakfast area or keeping room set-up. A split bedroom plan provides privacy for the main bedroom, which is spacious and has a recently renovated main bath including a double vanity, quartz countertops, radiant heated floors, built-in dressing table, lots of cabinets and a walk-in closet. The two secondary bedrooms are both good-sized and share a Jack 'n Jill bath. Features throughout the home include tall ceilings, tray ceilings (in the great room and main bedroom), crown molding and plantation shutters. Maybe best of all, a new architectural shingle roof was installed in 2022. The outdoor property includes a great rear deck overlooking the back yard. The deck is ideal for eating outdoors as well as the perfect spot to watch the purple martins that live in the back yard birdhouse and the beautiful daffodils that appear in the spring. This is a comfortable, inviting home that's absolutely move-in ready home...not even a nail hole in the walls!
Zillow last checked: 8 hours ago
Listing updated: March 06, 2025 at 06:31am
Listed by:
M.J. Chisholm 706-331-0133,
Hardy Realty & Development Company
Bought with:
Jeb Arp, 358296
Toles, Temple & Wright, Inc.
Source: GAMLS,MLS#: 10411147
Facts & features
Interior
Bedrooms & bathrooms
- Bedrooms: 3
- Bathrooms: 2
- Full bathrooms: 2
- Main level bathrooms: 2
- Main level bedrooms: 3
Dining room
- Features: Separate Room
Kitchen
- Features: Breakfast Area, Kitchen Island, Solid Surface Counters
Heating
- Natural Gas, Central
Cooling
- Electric, Central Air
Appliances
- Included: Cooktop, Dishwasher, Disposal, Electric Water Heater, Microwave, Oven, Refrigerator, Stainless Steel Appliance(s)
- Laundry: Other
Features
- Double Vanity, High Ceilings, Master On Main Level, Separate Shower, Split Bedroom Plan, Tile Bath, Tray Ceiling(s), Walk-In Closet(s)
- Flooring: Carpet, Hardwood, Tile
- Basement: Crawl Space
- Number of fireplaces: 1
Interior area
- Total structure area: 2,159
- Total interior livable area: 2,159 sqft
- Finished area above ground: 2,159
- Finished area below ground: 0
Property
Parking
- Parking features: Attached, Garage, Garage Door Opener, Kitchen Level, Off Street
- Has attached garage: Yes
Features
- Levels: One
- Stories: 1
- Patio & porch: Deck, Porch
Lot
- Size: 0.51 Acres
- Features: Level, Private
Details
- Parcel number: H14X 195
Construction
Type & style
- Home type: SingleFamily
- Architectural style: Ranch,Traditional
- Property subtype: Single Family Residence
Materials
- Stone, Synthetic Stucco
- Roof: Composition
Condition
- Resale
- New construction: No
- Year built: 1992
Utilities & green energy
- Sewer: Public Sewer
- Water: Public
- Utilities for property: Cable Available, Electricity Available, High Speed Internet, Natural Gas Available, Phone Available, Sewer Connected, Water Available
Community & neighborhood
Community
- Community features: None
Location
- Region: Rome
- Subdivision: Mountain Brook
Other
Other facts
- Listing agreement: Exclusive Agency
Price history
| Date | Event | Price |
|---|---|---|
| 3/4/2025 | Sold | $366,000-3.4%$170/sqft |
Source: | ||
| 1/28/2025 | Pending sale | $379,000$176/sqft |
Source: | ||
| 11/11/2024 | Price change | $379,000+35.8%$176/sqft |
Source: | ||
| 4/26/2021 | Pending sale | $279,000$129/sqft |
Source: | ||
| 4/23/2021 | Sold | $279,000$129/sqft |
Source: | ||
Public tax history
| Year | Property taxes | Tax assessment |
|---|---|---|
| 2024 | $3,848 +10.5% | $139,224 +16.4% |
| 2023 | $3,481 -9.2% | $119,572 +18.5% |
| 2022 | $3,833 +58.3% | $100,883 +8.8% |
Find assessor info on the county website
Neighborhood: 30165
Nearby schools
GreatSchools rating
- 5/10West End Elementary SchoolGrades: PK-6Distance: 1.6 mi
- 5/10Rome Middle SchoolGrades: 7-8Distance: 5.6 mi
- 6/10Rome High SchoolGrades: 9-12Distance: 5.4 mi
Schools provided by the listing agent
- Elementary: West End
- Middle: Rome
- High: Rome
Source: GAMLS. This data may not be complete. We recommend contacting the local school district to confirm school assignments for this home.
Get pre-qualified for a loan
At Zillow Home Loans, we can pre-qualify you in as little as 5 minutes with no impact to your credit score.An equal housing lender. NMLS #10287.
