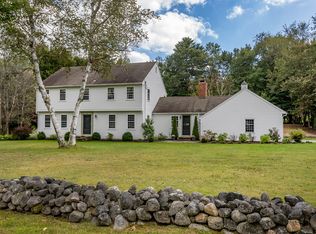This mid-century home is one of only nine on a peaceful cul-de-sac that is an easy walk to the historic town center. Perfect for family life, or as a retreat from the city, it is in excellent move-in condition. The first floor living spaces are open plan with abundant natural light and cross ventilation. A spacious, new kitchen has extensive counters and lighted cabinets, a center island and a dramatic view of the beautiful backyard. The adjacent dining area connects with the living room, which has built-ins at both ends and a panoramic view to the south, front lawn. Glazed pocket doors open east to a sunny family room with an enameled wood stove, an entry to the front porch, and windows overlooking gardens on three sides. To the west side of the entrance is a traditional den with fireplace and a sliding door to the patio. An adjacent home office with its own door to the front porch, faces south. Off the rear of the den, a heated mud room leads to a double garage with generous storage shelving and a large attic. A convenient laundry room with a large closet, half bath, and a Dutch door to the patio, is accessed from a hall that connects the den and kitchen. The south facing front porch looks over perennial borders and a large lawn that extends to the street. On both sides of the house the lawn transitions to a natural woodland habitat, sloping down to the 'Brook' and the year round sounds of the Bantam River. The property is bordered on the north by acres of deeded conservation land. The second floor, with hardwood floors throughout, has four bedrooms. The Master has four closets, en suite tiled bathroom and a fireplace. Three other large bedrooms with generous closets share a fully tiled bathroom with double sinks, bathtub and a linen closet. In the second floor hallway is a cedar closet. A full height basement opens to the backyard through double walk-out doors. We will be posting a video walk through soon, and will take pre-qualified potential buyers for a tour with masks and gloves. Buyers' agents are welcome to make an appointment to bring their pre-qualified clients. We are not associated with any realty and will not consider rent-to-own offers. Move in this summer, or get settled by the fall, there are no contingencies on the sellers' part. By appointment only, we look forward to seeing you. For more details please look at our web page on WordPress: https://litchfieldcustomhomeforsale.wordpress.com/about/
This property is off market, which means it's not currently listed for sale or rent on Zillow. This may be different from what's available on other websites or public sources.

