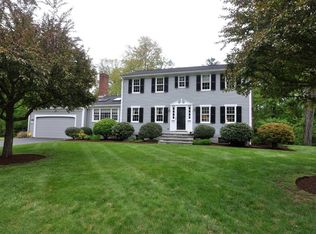Nestled in the Robbins Park Neighborhood this picture perfect cape is sure to delight! First floor welcomes you to living room with wood burning fire place, picture window and recessed lights. Updated kitchen has double ovens, lots of granite counter space and pantry, adjacent dining room features period built in hutch. Good size office provides wonderfully flexible space. Second floor features 3 bedrooms with the dormers and architectural interest one would hope for in a cozy Cape style home. The finished walk out lower level provides access to the picturesque backyard. Hardwood floors through out much of the house and just about every window has been replaced along with low maintenance siding. Light and bright throughout, additional notable features include updated bathrooms, backyard patio and sunroom/breezway. Acton center location means the arboretum, Bruce Freeman Rail Trail, shops and restaurants are all within minutes. Membership to a neighborhood pool is available.
This property is off market, which means it's not currently listed for sale or rent on Zillow. This may be different from what's available on other websites or public sources.
