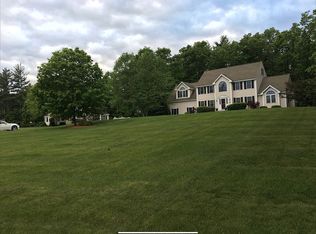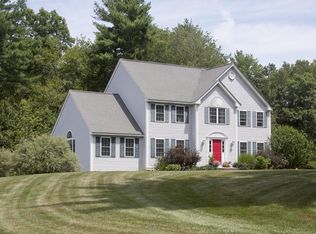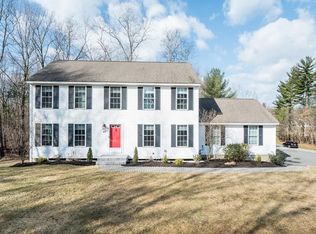Sold for $858,000 on 06/14/24
$858,000
12 Brittany Ln, Dunstable, MA 01827
4beds
2,973sqft
Single Family Residence
Built in 2001
0.99 Acres Lot
$879,900 Zestimate®
$289/sqft
$4,640 Estimated rent
Home value
$879,900
$810,000 - $959,000
$4,640/mo
Zestimate® history
Loading...
Owner options
Explore your selling options
What's special
New England Colonial in sought-after Unkety Brook Estates boasts an open first floor plan, making entertaining a joy. The spacious eat-in kitchen features a center island breakfast bar, granite counters, and a slider to the deck. Hardwood floors adorn the living room, dining room and front-to-back family room with fireplace, and cathedral ceiling. Half bath with laundry completes the first floor. Upstairs, find 3 bedrooms and 2 baths, including a primary bedroom suite with walk-in closet, private bath, and sweet bonus room. The 4th bedroom on the 3rd floor offers great versatility. Outside, enjoy a private green space, beautiful blooms and deck. Newer updates include central air, roof, and water heater. Located in a neighborhood with sidewalks, abutting conservation, close to Nashua and the rail trail, embrace all that Dunstable has to offer at 12 Brittany Lane!
Zillow last checked: 8 hours ago
Listing updated: June 14, 2024 at 01:38pm
Listed by:
Jenepher Spencer 978-618-5262,
Coldwell Banker Realty - Westford 978-692-2121
Bought with:
Mary McCauley
Keller Williams Realty-Merrimack
Source: MLS PIN,MLS#: 73234996
Facts & features
Interior
Bedrooms & bathrooms
- Bedrooms: 4
- Bathrooms: 3
- Full bathrooms: 2
- 1/2 bathrooms: 1
Primary bedroom
- Features: Bathroom - Full, Walk-In Closet(s), Flooring - Wall to Wall Carpet
- Level: Second
- Area: 231.17
- Dimensions: 12.67 x 18.25
Bedroom 2
- Features: Closet, Flooring - Wall to Wall Carpet
- Level: Second
- Area: 139.58
- Dimensions: 12.5 x 11.17
Bedroom 3
- Features: Closet, Flooring - Wall to Wall Carpet
- Level: Second
- Width: 11.92
Bedroom 4
- Features: Flooring - Wall to Wall Carpet
- Level: Third
- Area: 681.42
- Dimensions: 36.83 x 18.5
Primary bathroom
- Features: Yes
Bathroom 1
- Features: Bathroom - Half, Dryer Hookup - Gas, Washer Hookup
- Level: First
- Area: 31.67
- Dimensions: 5 x 6.33
Bathroom 2
- Features: Bathroom - Full, Bathroom - Double Vanity/Sink, Bathroom - With Tub & Shower, Closet, Flooring - Stone/Ceramic Tile
- Level: Second
- Area: 66
- Dimensions: 8 x 8.25
Bathroom 3
- Features: Bathroom - Full, Bathroom - With Tub & Shower, Flooring - Stone/Ceramic Tile
- Level: Second
- Area: 70.81
- Dimensions: 8.58 x 8.25
Dining room
- Features: Flooring - Hardwood
- Level: First
- Area: 169.94
- Dimensions: 12.67 x 13.42
Family room
- Features: Cathedral Ceiling(s), Flooring - Hardwood, Open Floorplan
- Level: First
- Area: 381.25
- Dimensions: 15.25 x 25
Kitchen
- Features: Flooring - Hardwood, Dining Area, Countertops - Stone/Granite/Solid, Kitchen Island, Deck - Exterior, Exterior Access, Open Floorplan, Recessed Lighting, Slider
- Level: First
- Area: 342.35
- Dimensions: 26.17 x 13.08
Living room
- Features: Flooring - Hardwood
- Level: First
- Area: 255.44
- Dimensions: 12.67 x 20.17
Heating
- Forced Air, Natural Gas
Cooling
- Central Air, Ductless
Appliances
- Laundry: Flooring - Stone/Ceramic Tile, Gas Dryer Hookup, Washer Hookup, First Floor
Features
- Closet, Walk-up Attic
- Flooring: Wood, Tile, Carpet, Flooring - Wall to Wall Carpet
- Windows: Insulated Windows, Screens
- Basement: Full,Walk-Out Access,Interior Entry,Garage Access,Concrete,Unfinished
- Number of fireplaces: 1
- Fireplace features: Family Room
Interior area
- Total structure area: 2,973
- Total interior livable area: 2,973 sqft
Property
Parking
- Total spaces: 5
- Parking features: Attached, Garage Door Opener, Garage Faces Side, Paved Drive, Shared Driveway, Paved
- Attached garage spaces: 2
- Uncovered spaces: 3
Features
- Patio & porch: Deck - Wood
- Exterior features: Deck - Wood, Screens
Lot
- Size: 0.99 Acres
- Features: Wooded, Cleared, Gentle Sloping, Level
Details
- Parcel number: M:0004 B:0004 L:0,475366
- Zoning: res
Construction
Type & style
- Home type: SingleFamily
- Architectural style: Colonial
- Property subtype: Single Family Residence
Materials
- Frame
- Foundation: Concrete Perimeter
- Roof: Shingle
Condition
- Year built: 2001
Utilities & green energy
- Electric: Circuit Breakers, 200+ Amp Service
- Sewer: Private Sewer
- Water: Private
- Utilities for property: for Gas Dryer, Washer Hookup, Icemaker Connection
Green energy
- Energy efficient items: Thermostat
Community & neighborhood
Community
- Community features: Tennis Court(s), Park, Walk/Jog Trails, Stable(s), Bike Path, Conservation Area, Highway Access, House of Worship, Public School
Location
- Region: Dunstable
Price history
| Date | Event | Price |
|---|---|---|
| 6/14/2024 | Sold | $858,000+7.2%$289/sqft |
Source: MLS PIN #73234996 | ||
| 5/15/2024 | Contingent | $800,000$269/sqft |
Source: MLS PIN #73234996 | ||
| 5/8/2024 | Listed for sale | $800,000+76.9%$269/sqft |
Source: MLS PIN #73234996 | ||
| 11/30/2001 | Sold | $452,205$152/sqft |
Source: Public Record | ||
Public tax history
| Year | Property taxes | Tax assessment |
|---|---|---|
| 2025 | $10,685 +2.8% | $777,100 +4.4% |
| 2024 | $10,390 +1.5% | $744,300 +8.8% |
| 2023 | $10,238 +9.1% | $683,900 +11.1% |
Find assessor info on the county website
Neighborhood: 01827
Nearby schools
GreatSchools rating
- 6/10Florence Roche SchoolGrades: K-4Distance: 3.9 mi
- 6/10Groton Dunstable Regional Middle SchoolGrades: 5-8Distance: 4 mi
- 10/10Groton-Dunstable Regional High SchoolGrades: 9-12Distance: 0.9 mi
Schools provided by the listing agent
- Elementary: Florence Roche
- Middle: Gdrms
- High: Gdrhs
Source: MLS PIN. This data may not be complete. We recommend contacting the local school district to confirm school assignments for this home.
Get a cash offer in 3 minutes
Find out how much your home could sell for in as little as 3 minutes with a no-obligation cash offer.
Estimated market value
$879,900
Get a cash offer in 3 minutes
Find out how much your home could sell for in as little as 3 minutes with a no-obligation cash offer.
Estimated market value
$879,900


