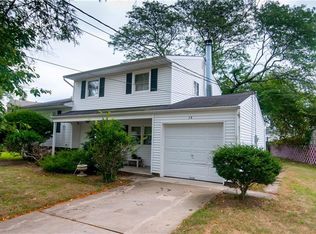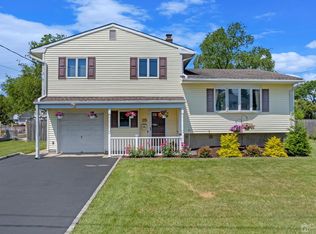Beautiful corner lot home in the section of Edison Woods. N. Edison JP Stevens school district. Close to public transportation, all major highways, and convenient to shopping, this home is a must-see! Beautifully updated throughout with a new kitchen featuring an easy to clean glass-stone backsplash. soft close cabinets, & granite counter tops. Energy-efficient LED recessed lighting can be found in the kitchen. living room, and family room. This 3 bedroom house plus a den located in the family room is spacious and inviting. 2 years old heating and cooling system. In the large backyard, the property features a nice sized shed along with a gardening wall along the lighted fence to allow for plants and gardening needs. This property won't last long and is a must-see!
This property is off market, which means it's not currently listed for sale or rent on Zillow. This may be different from what's available on other websites or public sources.

