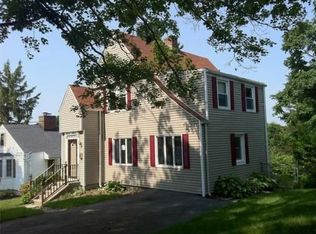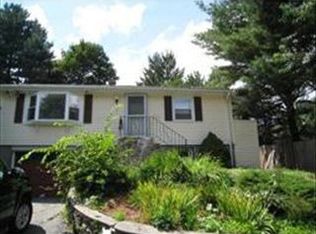Sold for $385,000 on 03/26/24
$385,000
12 Brewster Rd, Worcester, MA 01602
3beds
1,008sqft
Single Family Residence
Built in 1958
5,000 Square Feet Lot
$414,200 Zestimate®
$382/sqft
$2,967 Estimated rent
Home value
$414,200
$393,000 - $435,000
$2,967/mo
Zestimate® history
Loading...
Owner options
Explore your selling options
What's special
Welcome to this charming ranch home nestled in the sought-after West Tatnuck neighborhood of Worcester! Inside, discover a spacious, open living room w/ gleaming hardwood floors, creating an inviting atmosphere for relaxation or entertainment. The cabinet-packed, eat-in kitchen boasts stunning granite countertops, complemented by a stylish subway-style backsplash, & sleek stainless steel appliances, making meal preparation a delight. Down the hall, you'll find 3 generously sized bedrooms, offering ample closet space, along with a convenient full bath. The lower level features an additional bathroom, adding extra convenience & functionality! Big ticket updates include: new oil tank & dishwasher in 2023, as well as windows, roof, appliances, heating system, plumbing, & electric just 8 years ago! Outside, the large yard provides space for outdoor activities & gardening, while the back deck offers an ideal setting for hosting summer BBQs or simply enjoying the serene surroundings.
Zillow last checked: 8 hours ago
Listing updated: March 27, 2024 at 04:22am
Listed by:
Amy Bisson 508-340-3861,
Lamacchia Realty, Inc. 508-425-7372
Bought with:
Christopher Bove
Coldwell Banker Realty - Newton
Source: MLS PIN,MLS#: 73200747
Facts & features
Interior
Bedrooms & bathrooms
- Bedrooms: 3
- Bathrooms: 2
- Full bathrooms: 2
Primary bedroom
- Features: Closet, Flooring - Hardwood
- Level: First
- Area: 126
- Dimensions: 9 x 14
Bedroom 2
- Features: Closet, Flooring - Hardwood
- Level: First
- Area: 154
- Dimensions: 11 x 14
Bedroom 3
- Features: Closet, Flooring - Hardwood
- Level: First
- Area: 110
- Dimensions: 10 x 11
Primary bathroom
- Features: No
Bathroom 1
- Features: Bathroom - Full, Bathroom - Tiled With Shower Stall, Bathroom - Tiled With Tub, Bathroom - With Tub & Shower, Closet - Linen, Flooring - Stone/Ceramic Tile, Countertops - Stone/Granite/Solid
- Level: First
- Area: 70
- Dimensions: 7 x 10
Bathroom 2
- Features: Bathroom - Full, Bathroom - With Tub & Shower, Flooring - Stone/Ceramic Tile, Countertops - Stone/Granite/Solid
- Level: Basement
- Area: 64
- Dimensions: 8 x 8
Dining room
- Level: First
Kitchen
- Features: Flooring - Hardwood, Dining Area, Countertops - Stone/Granite/Solid, Exterior Access, Recessed Lighting, Stainless Steel Appliances
- Level: First
- Area: 80
- Dimensions: 8 x 10
Living room
- Features: Closet, Flooring - Hardwood, Cable Hookup, Exterior Access
- Level: First
- Area: 308
- Dimensions: 14 x 22
Heating
- Baseboard, Oil
Cooling
- None
Appliances
- Laundry: Electric Dryer Hookup, Washer Hookup
Features
- Internet Available - DSL
- Flooring: Tile, Hardwood
- Doors: Insulated Doors, Storm Door(s)
- Windows: Insulated Windows
- Basement: Full,Walk-Out Access,Interior Entry,Concrete,Unfinished
- Has fireplace: No
Interior area
- Total structure area: 1,008
- Total interior livable area: 1,008 sqft
Property
Parking
- Total spaces: 2
- Parking features: Open
- Uncovered spaces: 2
Features
- Patio & porch: Deck - Wood
- Exterior features: Deck - Wood, Rain Gutters
Lot
- Size: 5,000 sqft
- Features: Cleared
Details
- Foundation area: 0
- Parcel number: M:47 B:008 L:14+15,1802594
- Zoning: RS-7
Construction
Type & style
- Home type: SingleFamily
- Architectural style: Ranch
- Property subtype: Single Family Residence
Materials
- Frame
- Foundation: Concrete Perimeter
- Roof: Shingle
Condition
- Year built: 1958
Utilities & green energy
- Electric: Circuit Breakers, 100 Amp Service
- Sewer: Public Sewer
- Water: Public
- Utilities for property: for Electric Range, for Electric Oven, for Electric Dryer, Washer Hookup
Green energy
- Energy efficient items: Thermostat
Community & neighborhood
Community
- Community features: Public Transportation, Shopping, Park, Walk/Jog Trails, Golf, Medical Facility, Laundromat, Bike Path, Conservation Area, Highway Access, House of Worship, Public School, T-Station, University
Location
- Region: Worcester
- Subdivision: West Tatnuck
Other
Other facts
- Listing terms: Contract
- Road surface type: Paved
Price history
| Date | Event | Price |
|---|---|---|
| 3/26/2024 | Sold | $385,000+2.7%$382/sqft |
Source: MLS PIN #73200747 Report a problem | ||
| 2/13/2024 | Contingent | $374,900$372/sqft |
Source: MLS PIN #73200747 Report a problem | ||
| 2/8/2024 | Listed for sale | $374,900+92.3%$372/sqft |
Source: MLS PIN #73200747 Report a problem | ||
| 5/25/2016 | Sold | $194,970-0.8%$193/sqft |
Source: Public Record Report a problem | ||
| 4/1/2016 | Pending sale | $196,500$195/sqft |
Source: CENTURY 21 Irvine & Virginia Walsh #71970829 Report a problem | ||
Public tax history
| Year | Property taxes | Tax assessment |
|---|---|---|
| 2025 | $4,701 +2.5% | $356,400 +6.8% |
| 2024 | $4,587 +3% | $333,600 +7.4% |
| 2023 | $4,455 +12.4% | $310,700 +19.2% |
Find assessor info on the county website
Neighborhood: 01602
Nearby schools
GreatSchools rating
- 7/10West Tatnuck SchoolGrades: PK-6Distance: 0.3 mi
- 2/10Forest Grove Middle SchoolGrades: 7-8Distance: 3 mi
- 3/10Doherty Memorial High SchoolGrades: 9-12Distance: 2.6 mi
Schools provided by the listing agent
- Elementary: West Tatnuck
- Middle: Forrest Grove
- High: Doherty High
Source: MLS PIN. This data may not be complete. We recommend contacting the local school district to confirm school assignments for this home.
Get a cash offer in 3 minutes
Find out how much your home could sell for in as little as 3 minutes with a no-obligation cash offer.
Estimated market value
$414,200
Get a cash offer in 3 minutes
Find out how much your home could sell for in as little as 3 minutes with a no-obligation cash offer.
Estimated market value
$414,200

