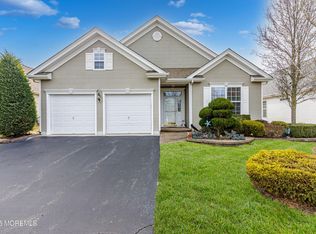*NEW WOOD FLOORS*Martinique with a Sunroom sits on a private lot and features a very open floorplan with abundant natural light from a dramatic wall of windows and soaring cathedral ceilings in the Kitchen, Family Room and Dining Rooms. The Kitchen features 42'' cabinetry, stainless steel appliances and granite countertops. The bumped-out Master Bedroom space features bay windows and a vaulted ceiling. The Master Bathroom features a soaking tub, double sinks and a frameless glass shower doors. The Sunroom has abundant natural light and views into the private backyard with a paver patio and no neighbors behind. Walk-up attic with 20x10 bonus room. All of this in a truly Active Adult Community with an Award-winning clubhouse and amenities. Come and take a look today before it's gone
This property is off market, which means it's not currently listed for sale or rent on Zillow. This may be different from what's available on other websites or public sources.

