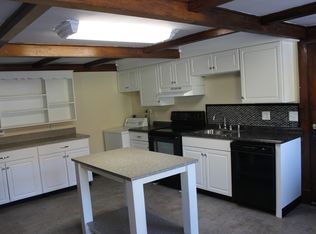Don't miss this meticulously maintained 3 bed, 2 full bath raised ranch located on the outskirts of town nestled along the Naugatuck river. Surrounded by a beautifully landscaped yard, this home boasts, a new 40year arch shingle roof and driveway (2020, newer windows, hardwood floors and high efficiency recess lighting in main living areas, and fresh paint throughout. The large living room is flooded with natural light, features electric shades and a large opening into the updated open floor plan kitchen/dining room with solid wood cabinets, luxury vinyl plank flooring, stainless steel appliances, electric shades, and access to the large L-shaped deck (Trex that overlooks the newly fenced (2020 back yard and gardens, the perfect spot for entertaining or enjoying the tranquil sound of the river. The main floor includes three ample sized bedrooms, the primary bedroom boasting an oversized closet. The main floor bathroom has granite counter tops, radiant floor heating, and a linen closet. The lower level includes a full bath with granite counters and radiant floor heating, and a large finished room with built ins, radiant floor heating, and sliders that walk out to the patio and additional carport/storage area. There is access to the two car garage from the lower level. This home features a whole house fan, Lutron smart home ready, a security system, hot water heat pump system, and includes solar panels that are owned not leased. This one will not last, book your tour today
This property is off market, which means it's not currently listed for sale or rent on Zillow. This may be different from what's available on other websites or public sources.

