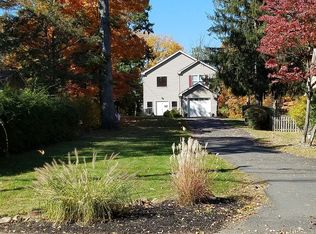Gorgeous 4 Bed 3.5 Bath Tudor in thriving Berkeley Heights is sure to please! Situated on a premium park-like lot w/ 3100+ sq ft of living area, this home boasts space & serenity aplenty! Meticulously maintained & exuding instant curb appeal, step into the Grand 2 Story Foyer to find an open&accessible floorplan w/ new HW floors, rec lights & crown molding throughout. Spacious LR flows into the expansive FR, feat. beautiful WB fireplace! Gourmet EIK offers granite counters, center island, backsplash, breakfast bar, Subzero Fridge & slider to the deck! FDR feats. picturesque windows & dazzling chandelier! Great Rm w/ skylight, private deck & sep entrance can be it's own Bonus Suite! Upstairs, find the main bath & 4 large BRs w/ ample closets, inc the Master. MBR feats. a WIC & ensuite bath. Den & Dry Bar in the basement! Outdoor entertaining is a breeze w/ a huge deck, patio, elec. pet fence & serene wooded views! *TAXES REDUCED TO 16,500* TRULY a MUST SEE!
This property is off market, which means it's not currently listed for sale or rent on Zillow. This may be different from what's available on other websites or public sources.
