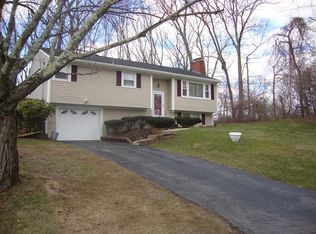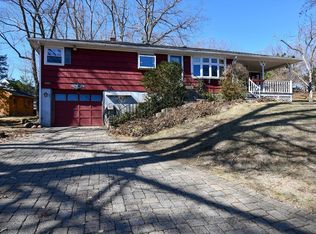Sold for $475,000 on 09/19/24
$475,000
12 Braney Rd, Millbury, MA 01527
3beds
1,096sqft
Single Family Residence
Built in 1970
0.5 Acres Lot
$496,200 Zestimate®
$433/sqft
$2,557 Estimated rent
Home value
$496,200
$452,000 - $546,000
$2,557/mo
Zestimate® history
Loading...
Owner options
Explore your selling options
What's special
Charming 3-Bedroom split entry home situated in a highly sought-after neighborhood! The main level features a cozy living room with hardwood floors, perfect for relaxing evenings by the fireplace. The kitchen is functional & updated with a dining area that seamlessly connects to a spacious back deck, ideal for entertaining guests while overlooking the backyard. There are three comfortable bedrooms that offer sufficient closet space, and a full bath with tiled shower completes the main floor. The basement is well-lit with natural light streaming through the windows, and includes 2 additional rooms & half bath with laundry. One room can easily be used as a fourth bedroom or home office, and a large family room, complete with its own fireplace, creating a cozy space for gatherings. The home's exterior is impressive with great curb appeal and landscaping. Conveniently located, minutes from MA Pike, Rt. 146 & Blackstone Valley Shoppes!
Zillow last checked: 8 hours ago
Listing updated: September 20, 2024 at 04:32am
Listed by:
Stephanie McNamara 508-667-2772,
Paramount Realty Group 508-839-5200
Bought with:
Mary Stolarczyk
RE/MAX Vision
Source: MLS PIN,MLS#: 73274824
Facts & features
Interior
Bedrooms & bathrooms
- Bedrooms: 3
- Bathrooms: 2
- Full bathrooms: 1
- 1/2 bathrooms: 1
- Main level bathrooms: 1
Primary bedroom
- Features: Closet, Flooring - Wall to Wall Carpet
- Level: First
Bedroom 2
- Features: Closet, Flooring - Hardwood
- Level: First
Bedroom 3
- Features: Closet, Flooring - Wall to Wall Carpet
- Level: First
Bedroom 4
- Features: Closet, Flooring - Wall to Wall Carpet
- Level: Basement
Bathroom 1
- Features: Bathroom - Full, Bathroom - Tiled With Tub & Shower, Closet, Flooring - Stone/Ceramic Tile
- Level: Main,First
Bathroom 2
- Features: Bathroom - Half, Flooring - Stone/Ceramic Tile, Dryer Hookup - Electric, Washer Hookup
- Level: Basement
Family room
- Features: Closet, Flooring - Wall to Wall Carpet
- Level: Basement
Kitchen
- Features: Flooring - Stone/Ceramic Tile, Dining Area, Countertops - Stone/Granite/Solid, Deck - Exterior, Exterior Access, Recessed Lighting, Lighting - Overhead
- Level: Main,First
Living room
- Features: Flooring - Hardwood, Window(s) - Bay/Bow/Box, Cable Hookup, Lighting - Sconce
- Level: Main,First
Heating
- Electric Baseboard, Radiant, Electric
Cooling
- None
Appliances
- Laundry: In Basement, Electric Dryer Hookup, Washer Hookup
Features
- Flooring: Tile, Carpet, Hardwood
- Windows: Insulated Windows
- Basement: Full,Finished,Interior Entry,Garage Access
- Number of fireplaces: 2
- Fireplace features: Family Room, Living Room
Interior area
- Total structure area: 1,096
- Total interior livable area: 1,096 sqft
Property
Parking
- Total spaces: 7
- Parking features: Under, Garage Door Opener, Storage, Garage Faces Side, Paved Drive, Off Street, Paved
- Attached garage spaces: 1
- Uncovered spaces: 6
Features
- Patio & porch: Deck - Composite
- Exterior features: Deck - Composite
Lot
- Size: 0.50 Acres
- Features: Cleared, Level
Details
- Parcel number: M:047 B:0000053 L:,3580976
- Zoning: RES
Construction
Type & style
- Home type: SingleFamily
- Architectural style: Raised Ranch
- Property subtype: Single Family Residence
Materials
- Frame
- Foundation: Concrete Perimeter
- Roof: Shingle
Condition
- Year built: 1970
Utilities & green energy
- Electric: Circuit Breakers
- Sewer: Public Sewer
- Water: Public
- Utilities for property: for Electric Range, for Electric Dryer, Washer Hookup
Community & neighborhood
Community
- Community features: Shopping, Park, Walk/Jog Trails, Medical Facility, Laundromat, Bike Path, Highway Access, House of Worship, Private School, Public School
Location
- Region: Millbury
Other
Other facts
- Listing terms: Contract
Price history
| Date | Event | Price |
|---|---|---|
| 9/19/2024 | Sold | $475,000+1.1%$433/sqft |
Source: MLS PIN #73274824 | ||
| 8/11/2024 | Contingent | $469,900$429/sqft |
Source: MLS PIN #73274824 | ||
| 8/7/2024 | Listed for sale | $469,900$429/sqft |
Source: MLS PIN #73274824 | ||
Public tax history
| Year | Property taxes | Tax assessment |
|---|---|---|
| 2025 | $5,689 +9% | $424,900 +7.7% |
| 2024 | $5,219 +9% | $394,500 +19% |
| 2023 | $4,789 +7.3% | $331,400 +11.4% |
Find assessor info on the county website
Neighborhood: 01527
Nearby schools
GreatSchools rating
- NAElmwood Street SchoolGrades: PK-2Distance: 2.1 mi
- 4/10Millbury Junior/Senior High SchoolGrades: 7-12Distance: 1.6 mi
- 5/10Raymond E. Shaw Elementary SchoolGrades: 3-6Distance: 2.2 mi
Get a cash offer in 3 minutes
Find out how much your home could sell for in as little as 3 minutes with a no-obligation cash offer.
Estimated market value
$496,200
Get a cash offer in 3 minutes
Find out how much your home could sell for in as little as 3 minutes with a no-obligation cash offer.
Estimated market value
$496,200

