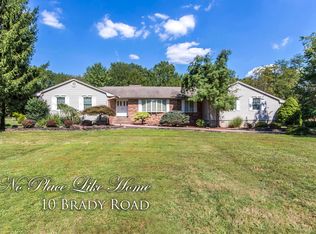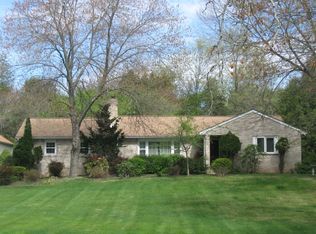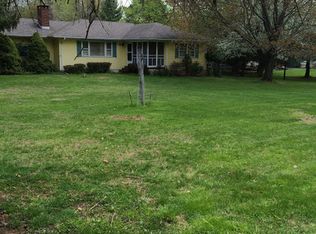Fall in Love with this lovely ranch located on a park like setting in one of Warren sought after neighborhoods. Gleaming HW floors throughout greets you at the entry with the sun drenched living room flowing into the formal DR. Updated kitchen with light cherry cabinets, SS appliances, granite counter top, 5 burner range, new refrig, being installed. Adore the life style on 1.67 acre and watch the seasons change on this beautiful picturesque backyard, enjoy barbecues on your large deck overlooking your manicured property. This home includes a master bedroom, 2 addt'l Bds, main bath, master bath, fireplace, new furnace, new above ground oil tank, recess lights, trek deck 36x14, 2 car garage, full basement w/ laundry room. Public sewer, public water, newer roof, newer windows, paver walkway. Close to major Hwys
This property is off market, which means it's not currently listed for sale or rent on Zillow. This may be different from what's available on other websites or public sources.


