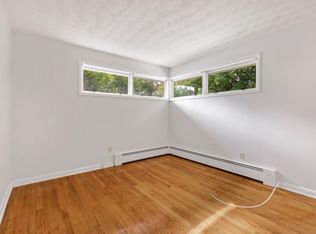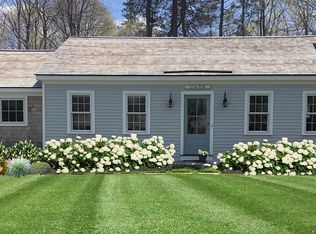Perched up on a hill is a diamond in the rough available IN Downtown Madison! Don't blink or you will miss this one. This 1st time offered, charming Cape (just over 2000 square feet) abounds with character. The desirable downtown street is one block from Main Street! House has rarely available CITY WATER, NATURAL GAS & On-Demand Hot Water Heater. The first floor affords not one but Two bedrooms and a full bath with tub. There is a lovely fireplace in the living room! Most rooms have wood floors, and there are several closets--some walk-in. The second floor offers 2 bedrooms, a dressing area and a full bath. There is a laundry room in the lower level as well as storage and walk out to garage. Beautifully maintained lot, with a large patio above garage. This is a fully functional home awaiting your updates. House is owned by a religious institution and taxes for new owner will change. Refer to video posted on MLS and our Facebook page. Closing is not available until September 1, 2020 at the earliest.
This property is off market, which means it's not currently listed for sale or rent on Zillow. This may be different from what's available on other websites or public sources.

