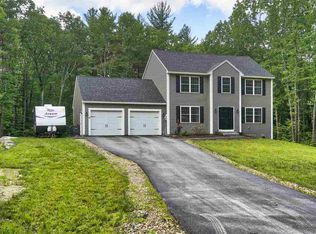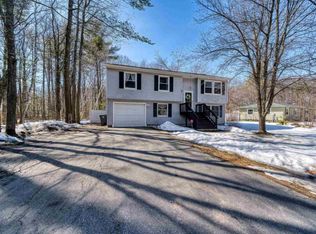Closed
Listed by:
Kris Lippi,
Get Listed Realty 855-283-0001
Bought with: Kara and Co Realty LLC
$578,000
12 Bowtie Lane, Hooksett, NH 03106
3beds
1,678sqft
Single Family Residence
Built in 2019
0.98 Acres Lot
$631,000 Zestimate®
$344/sqft
$3,383 Estimated rent
Home value
$631,000
$543,000 - $738,000
$3,383/mo
Zestimate® history
Loading...
Owner options
Explore your selling options
What's special
Three bedrooms, two complete bathrooms, and an open living, dining, and kitchen area with a cathedral ceiling characterize this well-kept five-year-old split level house. The 1687 square foot living area has an attached, enlarged two-car garage. Many upgrades include a recently completed tongue and groove shiplap rustic family room, a 144 square foot deck with stone columns and aluminum railings, Trex decking, and RainEscape deck drainage to keep the patio below dry. The patio runs the length of the house and includes a hot tub and a recently installed privacy fence for quiet enjoyment.
Zillow last checked: 8 hours ago
Listing updated: June 28, 2024 at 10:35am
Listed by:
Kris Lippi,
Get Listed Realty 855-283-0001
Bought with:
Jill M Hughes
Kara and Co Realty LLC
Source: PrimeMLS,MLS#: 4997615
Facts & features
Interior
Bedrooms & bathrooms
- Bedrooms: 3
- Bathrooms: 2
- Full bathrooms: 2
Heating
- Propane, Pellet Stove, Forced Air, Vented Gas Heater
Cooling
- Central Air
Appliances
- Included: Dishwasher, Microwave, Gas Range, Refrigerator
- Laundry: 1st Floor Laundry
Features
- Cathedral Ceiling(s), Ceiling Fan(s), Dining Area, Kitchen/Dining, Kitchen/Living
- Flooring: Carpet, Laminate
- Windows: Blinds, Double Pane Windows, Low Emissivity Windows
- Has basement: No
Interior area
- Total structure area: 1,678
- Total interior livable area: 1,678 sqft
- Finished area above ground: 1,678
- Finished area below ground: 0
Property
Parking
- Total spaces: 2
- Parking features: Gravel, Paved, Direct Entry, Driveway, Garage, Off Street, On Site, Parking Spaces 3 - 5, Attached
- Garage spaces: 2
- Has uncovered spaces: Yes
Accessibility
- Accessibility features: 1st Floor Hrd Surfce Flr, Laundry Access w/No Steps, Mailbox Access w/No Steps, Access to Parking, Bathroom w/Step-in Shower, Grip-Accessible Features, Hard Surface Flooring, Low Pile Carpet, Paved Parking
Features
- Levels: One and One Half,Split Level
- Stories: 1
- Patio & porch: Patio
- Exterior features: Deck, Natural Shade, Shed
- Has spa: Yes
- Spa features: Heated
- Fencing: Dog Fence,Partial
- Frontage length: Road frontage: 150
Lot
- Size: 0.98 Acres
- Features: Country Setting, Level
Details
- Parcel number: HOOKM20B17
- Zoning description: MDR
Construction
Type & style
- Home type: SingleFamily
- Property subtype: Single Family Residence
Materials
- Fiberglss Blwn Insulation, Wood Frame
- Foundation: Concrete, Poured Concrete
- Roof: Fiberglass Shingle
Condition
- New construction: No
- Year built: 2019
Utilities & green energy
- Electric: 110 Volt, 200+ Amp Service, Circuit Breakers, Generator, On-Site
- Sewer: 1250 Gallon, Holding Tank, Leach Field, On-Site Septic Exists, Private Sewer, Septic Design Available
- Utilities for property: Cable Available, Propane, Underground Utilities
Green energy
- Energy efficient items: Appliances, Lighting, Thermostat, Water Heater
- Water conservation: Low-Flow Fixtures
Community & neighborhood
Security
- Security features: Carbon Monoxide Detector(s), Hardwired Smoke Detector
Location
- Region: Hooksett
Other
Other facts
- Road surface type: Gravel, Unpaved
Price history
| Date | Event | Price |
|---|---|---|
| 6/28/2024 | Sold | $578,000+5.1%$344/sqft |
Source: | ||
| 6/3/2024 | Contingent | $549,900$328/sqft |
Source: | ||
| 5/28/2024 | Listed for sale | $549,900+62.6%$328/sqft |
Source: | ||
| 7/8/2019 | Sold | $338,164$202/sqft |
Source: | ||
Public tax history
| Year | Property taxes | Tax assessment |
|---|---|---|
| 2024 | $8,014 +6.1% | $472,500 |
| 2023 | $7,551 +5.9% | $472,500 +59.4% |
| 2022 | $7,128 +54.8% | $296,400 +44.9% |
Find assessor info on the county website
Neighborhood: 03106
Nearby schools
GreatSchools rating
- NAFred C. Underhill SchoolGrades: PK-2Distance: 1.8 mi
- 7/10David R. Cawley Middle SchoolGrades: 6-8Distance: 0.5 mi
- 7/10Hooksett Memorial SchoolGrades: 3-5Distance: 2.4 mi
Schools provided by the listing agent
- Elementary: Fred C. Underhill School
- Middle: David R. Cawley Middle Sch
- High: Pinkerton Academy
- District: Hooksett School District
Source: PrimeMLS. This data may not be complete. We recommend contacting the local school district to confirm school assignments for this home.

Get pre-qualified for a loan
At Zillow Home Loans, we can pre-qualify you in as little as 5 minutes with no impact to your credit score.An equal housing lender. NMLS #10287.

