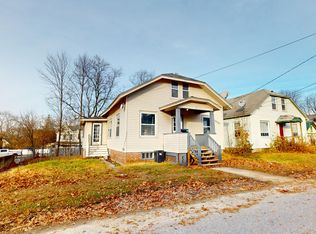Closed
$240,000
12 Boston Avenue, Lewiston, ME 04240
3beds
1,229sqft
Single Family Residence
Built in 1929
8,712 Square Feet Lot
$278,500 Zestimate®
$195/sqft
$2,318 Estimated rent
Home value
$278,500
$265,000 - $292,000
$2,318/mo
Zestimate® history
Loading...
Owner options
Explore your selling options
What's special
Charming 3-bed, 2-bath, 1 car garage home in Lewiston. Entering through the large mudroom/sunroom you'll walk in to a freshly painted home, offering a living room, dining room, kitchen , bathroom and additional office/den space all on the first floor. Upstairs, there are 3 bedrooms, the 2nd bathroom with a soaking bathtub, and a landing area with built-in desk or table for home office or other work space. Extra details to appreciate include the dining room built-in shelving, laundry shoot, and extra storage closet off the second entrance porch. Outside there is generous backyard with a fire pit, and convenient above-ground planters for gardening in the front, and perennials that will surprise you in the Spring & Summer. Situated in close proximity to schools, turnpike, and shopping. This property is move-in ready with all of the appliances included.
Zillow last checked: 8 hours ago
Listing updated: January 16, 2025 at 07:07pm
Listed by:
Fontaine Family-The Real Estate Leader 207-784-3800
Bought with:
Portside Real Estate Group
Source: Maine Listings,MLS#: 1580222
Facts & features
Interior
Bedrooms & bathrooms
- Bedrooms: 3
- Bathrooms: 2
- Full bathrooms: 2
Bedroom 1
- Level: Second
- Area: 107.85 Square Feet
- Dimensions: 11.13 x 9.69
Bedroom 2
- Level: Second
- Area: 126.11 Square Feet
- Dimensions: 10.76 x 11.72
Bedroom 3
- Level: Second
- Area: 88.98 Square Feet
- Dimensions: 9.07 x 9.81
Dining room
- Level: First
- Area: 104.53 Square Feet
- Dimensions: 11.12 x 9.4
Kitchen
- Level: First
- Area: 131.8 Square Feet
- Dimensions: 13.56 x 9.72
Living room
- Level: First
- Area: 119.85 Square Feet
- Dimensions: 11.17 x 10.73
Heating
- Baseboard, Hot Water
Cooling
- None
Appliances
- Included: Dishwasher, Disposal, Dryer, Microwave, Gas Range, Refrigerator, Washer
Features
- Shower
- Flooring: Wood
- Basement: Bulkhead,Interior Entry,Full,Sump Pump,Unfinished
- Has fireplace: No
Interior area
- Total structure area: 1,229
- Total interior livable area: 1,229 sqft
- Finished area above ground: 1,229
- Finished area below ground: 0
Property
Parking
- Total spaces: 1
- Parking features: Paved, 1 - 4 Spaces, Detached
- Garage spaces: 1
Features
- Levels: Multi/Split
- Patio & porch: Porch
Lot
- Size: 8,712 sqft
- Features: Near Shopping, Near Turnpike/Interstate, Near Town, Neighborhood, Level, Open Lot
Details
- Parcel number: LEWIM175L014
- Zoning: NCA
Construction
Type & style
- Home type: SingleFamily
- Architectural style: Cape Cod,Other
- Property subtype: Single Family Residence
Materials
- Wood Frame, Wood Siding
- Roof: Shingle
Condition
- Year built: 1929
Utilities & green energy
- Electric: Circuit Breakers, Generator Hookup
- Sewer: Public Sewer
- Water: Public
Community & neighborhood
Location
- Region: Lewiston
Other
Other facts
- Road surface type: Paved
Price history
| Date | Event | Price |
|---|---|---|
| 2/23/2024 | Sold | $240,000+11.6%$195/sqft |
Source: | ||
| 2/2/2024 | Pending sale | $215,000$175/sqft |
Source: | ||
| 1/24/2024 | Listed for sale | $215,000$175/sqft |
Source: | ||
| 1/14/2024 | Pending sale | $215,000$175/sqft |
Source: | ||
| 1/10/2024 | Listed for sale | $215,000+79.2%$175/sqft |
Source: | ||
Public tax history
| Year | Property taxes | Tax assessment |
|---|---|---|
| 2024 | $2,853 +5.9% | $89,800 |
| 2023 | $2,694 +5.3% | $89,800 |
| 2022 | $2,559 +0.8% | $89,800 |
Find assessor info on the county website
Neighborhood: 04240
Nearby schools
GreatSchools rating
- 2/10Farwell Elementary SchoolGrades: PK-6Distance: 0.4 mi
- 1/10Lewiston Middle SchoolGrades: 7-8Distance: 0.6 mi
- 2/10Lewiston High SchoolGrades: 9-12Distance: 0.1 mi

Get pre-qualified for a loan
At Zillow Home Loans, we can pre-qualify you in as little as 5 minutes with no impact to your credit score.An equal housing lender. NMLS #10287.
Sell for more on Zillow
Get a free Zillow Showcase℠ listing and you could sell for .
$278,500
2% more+ $5,570
With Zillow Showcase(estimated)
$284,070