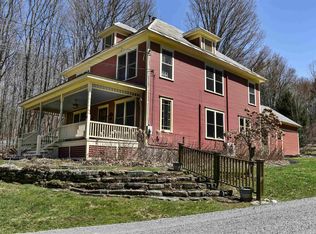Nestled just a stones throw from the picturesque village of Jericho, this home is an entertainer's dream and the ultimate gathering place. This home has been thoroughly designed boasting a fantastic layout, with multiple living spaces, a gorgeous gourmet kitchen, a screened in porch overlooking the backyard, and a private primary suite, this home has so much to offer. Upon entering the home, you'll be welcomed in by a grand foyer, leading up to the equally grand living area. The open and airy living space, featuring vaulted ceilings and rich wood details, is perfectly laid out to host. The kitchen is a chef's dream and fully equipped for preparing meals. A massive and flexible bonus room provides an endless amount of options. Downstairs you'll find 2 comfortable bedrooms, a cozy living room featuring a wood stove backed up to a stone accent wall, and the primary suite, tucked away from the rest of the house. The primary suite is truly special with a walk-in closet with built-in shelving, private 3/4 bathroom and glass doors to access the backyard patio, featuring a gorgeous arbor. Centrally located, yet tucked away and private, this home is just minutes to all of Jericho and Underhill town amenities, and 35 minutes to Burlington.
This property is off market, which means it's not currently listed for sale or rent on Zillow. This may be different from what's available on other websites or public sources.
