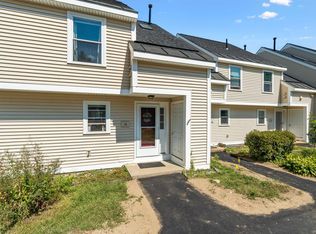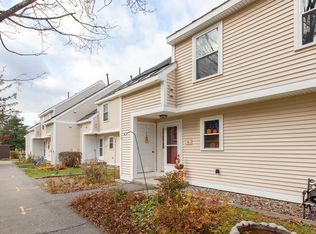Closed
Listed by:
Beth Ottana,
Nexus Realty, LLC beth@nexusrealtynh.com
Bought with: Moe Marketing Realty Group
$324,900
12 Bluffs Drive, Concord, NH 03303
3beds
1,070sqft
Condominium, Townhouse
Built in 1985
-- sqft lot
$334,000 Zestimate®
$304/sqft
$2,285 Estimated rent
Home value
$334,000
$287,000 - $387,000
$2,285/mo
Zestimate® history
Loading...
Owner options
Explore your selling options
What's special
You're going to fall in love with this renovated Island Shores townhouse! It features a custom-designed, open chef's kitchen, complete with granite countertops, butcher block island, tile backsplash, stainless appliances including dual fuel range with double ovens as well as views of the entire 1st level. No traditional tight galley kitchen here! Entertain guests while working in the kitchen or spend a quiet night at home baking or canning while watching television. The space has great natural light because of the open floor plan. 1st level also includes dining and living space, 1/2 bath and large pantry closet. Second level affords its new owner a primary bedroom with 2 large closets, second bedroom, beautifully remodeled bath with tiled shower, utility/laundry room and bonus office/closet/exercise space seller added by closing in the open middle area commonly found in Island Shores townhouses. Do you need additional space? This unit includes a legal 3rd bedroom loft on the 3rd floor. This room has electric heat and a built-in air conditioning vent, making it the perfect spot to accommodate occasional guests or use as a hobby or work-from-home space. Downstairs, seller has a utility sink, additional refrigerator and storage leading into the coveted garage. The exterior of the garage affords guest parking or a spot to grill. Don't miss the chance to make this townhouse your own. Showings begin at the Open House Friday, May 9th from 5:00 to 6:30 and Saturday from 10-12.
Zillow last checked: 8 hours ago
Listing updated: June 30, 2025 at 07:50am
Listed by:
Beth Ottana,
Nexus Realty, LLC beth@nexusrealtynh.com
Bought with:
Bob Pratte
Moe Marketing Realty Group
Source: PrimeMLS,MLS#: 5040035
Facts & features
Interior
Bedrooms & bathrooms
- Bedrooms: 3
- Bathrooms: 2
- 3/4 bathrooms: 1
- 1/2 bathrooms: 1
Heating
- Natural Gas, Electric, Hot Water
Cooling
- None
Appliances
- Included: Dishwasher, Dryer, Microwave, Double Oven, Gas Range, Refrigerator, Washer, Dual Fuel Range
- Laundry: 2nd Floor Laundry
Features
- Ceiling Fan(s), Dining Area, Kitchen Island, Kitchen/Dining, Indoor Storage
- Flooring: Carpet, Tile, Wood
- Windows: Blinds, Skylight(s)
- Basement: Concrete Floor,Interior Stairs,Storage Space,Walkout,Interior Access,Interior Entry
Interior area
- Total structure area: 1,187
- Total interior livable area: 1,070 sqft
- Finished area above ground: 1,070
- Finished area below ground: 0
Property
Parking
- Total spaces: 1
- Parking features: Shared Driveway, Paved
- Garage spaces: 1
Accessibility
- Accessibility features: 1st Floor 1/2 Bathroom, 1st Floor Hrd Surfce Flr, Access to Parking, Hard Surface Flooring, Paved Parking
Features
- Levels: Two
- Stories: 2
- Exterior features: Deck, Garden, Storage
Lot
- Features: Condo Development, Landscaped, Level, Walking Trails, Near Shopping, Near School(s)
Details
- Parcel number: CNCDM144PB26L22161
- Zoning description: RM
Construction
Type & style
- Home type: Townhouse
- Property subtype: Condominium, Townhouse
Materials
- Timber Frame, Vinyl Siding
- Foundation: Poured Concrete
- Roof: Architectural Shingle
Condition
- New construction: No
- Year built: 1985
Utilities & green energy
- Electric: Circuit Breakers
- Sewer: Public Sewer
- Utilities for property: Cable Available
Community & neighborhood
Location
- Region: Concord
HOA & financial
Other financial information
- Additional fee information: Fee: $375
Price history
| Date | Event | Price |
|---|---|---|
| 6/30/2025 | Sold | $324,900$304/sqft |
Source: | ||
| 5/16/2025 | Contingent | $324,900$304/sqft |
Source: | ||
| 5/8/2025 | Listed for sale | $324,900+115.2%$304/sqft |
Source: | ||
| 2/1/2019 | Sold | $151,000+4.2%$141/sqft |
Source: | ||
| 12/5/2018 | Pending sale | $144,900$135/sqft |
Source: Better Homes & Gardens Real Estate/The Masiello Group #4728951 | ||
Public tax history
| Year | Property taxes | Tax assessment |
|---|---|---|
| 2024 | $5,488 +5.1% | $179,100 |
| 2023 | $5,221 +0.1% | $179,100 |
| 2022 | $5,217 +15.8% | $179,100 +18.9% |
Find assessor info on the county website
Neighborhood: 03303
Nearby schools
GreatSchools rating
- 3/10Penacook Elementary SchoolGrades: PK-5Distance: 1 mi
- 5/10Merrimack Valley Middle SchoolGrades: 6-8Distance: 0.8 mi
- 4/10Merrimack Valley High SchoolGrades: 9-12Distance: 0.7 mi
Schools provided by the listing agent
- Elementary: Penacook Elementary
- Middle: Merrimack Valley Middle School
- High: Merrimack Valley High School
- District: Merrimack Valley SAU #46
Source: PrimeMLS. This data may not be complete. We recommend contacting the local school district to confirm school assignments for this home.

Get pre-qualified for a loan
At Zillow Home Loans, we can pre-qualify you in as little as 5 minutes with no impact to your credit score.An equal housing lender. NMLS #10287.

