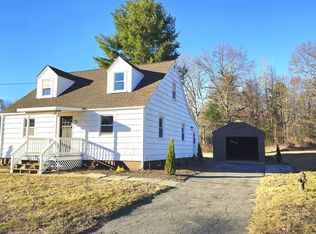Absolutely adorable remodeled Ranch with a 2-car garage situated on a large, level lot. The updates include new heating system and hot water tank; renovated kitchen with wood floors, breakfast bar, granite countertops and stainless steal appliances; new flooring in most rooms; renovated bathroom with new sink, vanity, and tile floor. Outside, there is a fenced-in back yard, 25'X30' fenced-in vegetable garden with 10 raised beds and programmable irrigation. Great location and close to Hampton Ponds waterways with deeded access to Pequot Pond.
This property is off market, which means it's not currently listed for sale or rent on Zillow. This may be different from what's available on other websites or public sources.
