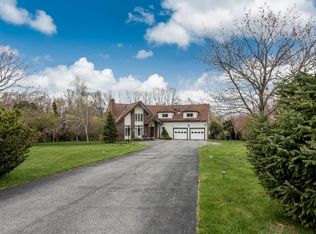As you pull into the circular drive, you can feel the prestige of this magnificent upscale home in Webster's Finest Neighborhood. Beautifully situated on this one of a kind lot, this extensively renovated property awaits it's new family. From the amazing new kitchen with all new black stainless state of the art appliances, to the marble backsplash and quartz counters...you will see that it's current owner loved this fine home.1st and 2nd floor master bedrooms, completely renovated bathrooms, new hardwood flooring are just a start. Enjoy a quiet night by either fireplace, grab your tennis racket, swim trunks, or put up the rails and make a hockey rink. Enjoy the pool with amazing water feature, the gazebo, or out on the spacious multi-level composite deck, or just take a walk around the nicest grounds in Central MA. There is no finer home at this price point and when you visit, you will want to make this STAY-CATION Paradise your home. Showings begin at Open House on 9/12 1-3 p.m.
This property is off market, which means it's not currently listed for sale or rent on Zillow. This may be different from what's available on other websites or public sources.

