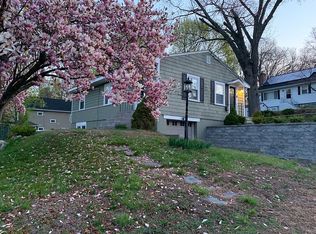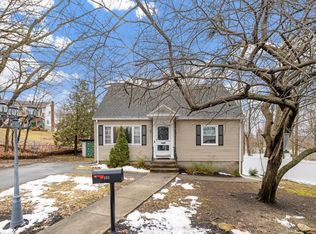Sold for $591,000
$591,000
12 Blueberry Hill Rd, Woburn, MA 01801
2beds
1,498sqft
Single Family Residence
Built in 1959
9,675 Square Feet Lot
$692,900 Zestimate®
$395/sqft
$2,966 Estimated rent
Home value
$692,900
$651,000 - $741,000
$2,966/mo
Zestimate® history
Loading...
Owner options
Explore your selling options
What's special
Don't miss this charming cape in a highly desired and quiet neighborhood in Woburn. The first floor boasts an eat-in kitchen with a large living room, separate formal dining room, and one bedroom. The top floor has a large bedroom with plenty of storage and endless opportunities for a primary suite. A finished basement with another newly-added full bathroom offers the perfect opportunity for a playroom or a lovely guest space with direct access to the large backyard. With a newer roof, new state-of-the-art heating and hot water combo system, and solar panels to help off-set electric costs, there is nothing to do but move in! Welcome to Blueberry Hill Road!
Zillow last checked: 8 hours ago
Listing updated: April 29, 2023 at 02:32pm
Listed by:
Rebecca Ouimette 978-335-9267,
Chinatti Realty Group, Inc. 978-320-3377
Bought with:
John and Maria Reilly
JMR Real Estate Group LLC
Source: MLS PIN,MLS#: 73078699
Facts & features
Interior
Bedrooms & bathrooms
- Bedrooms: 2
- Bathrooms: 2
- Full bathrooms: 2
Primary bedroom
- Features: Bathroom - Full, Flooring - Wall to Wall Carpet, Lighting - Sconce, Lighting - Overhead
- Level: Basement
Bedroom 2
- Features: Flooring - Hardwood
- Level: First
Primary bathroom
- Features: Yes
Bathroom 1
- Features: Bathroom - Full, Bathroom - With Tub & Shower, Flooring - Stone/Ceramic Tile, Countertops - Stone/Granite/Solid, Lighting - Overhead
- Level: First
Bathroom 2
- Features: Bathroom - Full, Bathroom - With Shower Stall, Flooring - Laminate, Countertops - Stone/Granite/Solid, Dryer Hookup - Electric, Washer Hookup, Lighting - Overhead
- Level: Basement
Family room
- Features: Flooring - Hardwood
- Level: First
Kitchen
- Features: Flooring - Laminate, Countertops - Stone/Granite/Solid, Lighting - Overhead
- Level: First
Living room
- Features: Flooring - Hardwood
- Level: First
Heating
- Baseboard, Natural Gas
Cooling
- Window Unit(s)
Appliances
- Included: Gas Water Heater, Tankless Water Heater, Range, Dishwasher, Disposal, Refrigerator, Washer, Dryer
- Laundry: In Basement, Electric Dryer Hookup, Washer Hookup
Features
- Flooring: Tile, Vinyl, Carpet, Hardwood
- Basement: Full,Finished,Walk-Out Access,Radon Remediation System
- Number of fireplaces: 1
- Fireplace features: Living Room
Interior area
- Total structure area: 1,498
- Total interior livable area: 1,498 sqft
Property
Parking
- Total spaces: 3
- Parking features: Paved Drive, Off Street
- Uncovered spaces: 3
Features
- Patio & porch: Porch
- Exterior features: Porch
Lot
- Size: 9,675 sqft
- Features: Level
Details
- Parcel number: M:60 B:09 L:06 U:00,914501
- Zoning: R-1
Construction
Type & style
- Home type: SingleFamily
- Architectural style: Cape
- Property subtype: Single Family Residence
Materials
- Frame
- Foundation: Concrete Perimeter
- Roof: Shingle
Condition
- Year built: 1959
Utilities & green energy
- Electric: Circuit Breakers, 100 Amp Service
- Sewer: Public Sewer
- Water: Public
- Utilities for property: for Gas Range, for Electric Dryer, Washer Hookup
Green energy
- Energy generation: Solar
Community & neighborhood
Community
- Community features: Public Transportation, Shopping, Park, Walk/Jog Trails, Golf, Medical Facility, Highway Access, Private School, Public School
Location
- Region: Woburn
Other
Other facts
- Road surface type: Paved
Price history
| Date | Event | Price |
|---|---|---|
| 4/27/2023 | Sold | $591,000+12.6%$395/sqft |
Source: MLS PIN #73078699 Report a problem | ||
| 2/22/2023 | Contingent | $525,000$350/sqft |
Source: MLS PIN #73078699 Report a problem | ||
| 2/13/2023 | Listed for sale | $525,000+15.8%$350/sqft |
Source: MLS PIN #73078699 Report a problem | ||
| 6/25/2018 | Sold | $453,500+3.1%$303/sqft |
Source: Public Record Report a problem | ||
| 5/2/2018 | Pending sale | $439,900$294/sqft |
Source: J. Mulkerin Realty #72316503 Report a problem | ||
Public tax history
| Year | Property taxes | Tax assessment |
|---|---|---|
| 2025 | $5,169 +11.4% | $605,300 +5.1% |
| 2024 | $4,642 +2.1% | $575,900 +10.2% |
| 2023 | $4,547 +3.5% | $522,600 +11% |
Find assessor info on the county website
Neighborhood: 01801
Nearby schools
GreatSchools rating
- 5/10Shamrock Elementary SchoolGrades: PK-5Distance: 0.3 mi
- 4/10Daniel L Joyce Middle SchoolGrades: 6-8Distance: 1.9 mi
- 6/10Woburn High SchoolGrades: 9-12Distance: 0.8 mi
Get a cash offer in 3 minutes
Find out how much your home could sell for in as little as 3 minutes with a no-obligation cash offer.
Estimated market value$692,900
Get a cash offer in 3 minutes
Find out how much your home could sell for in as little as 3 minutes with a no-obligation cash offer.
Estimated market value
$692,900

