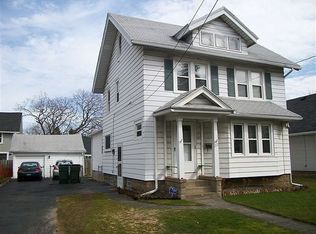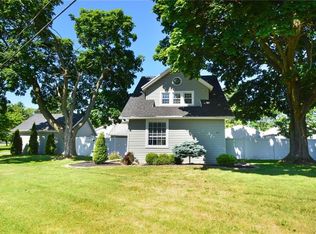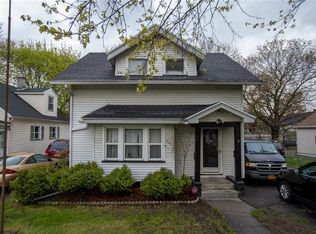Closed
$170,500
12 Bleacker Rd, Rochester, NY 14609
3beds
1,077sqft
Single Family Residence
Built in 1925
0.33 Acres Lot
$197,500 Zestimate®
$158/sqft
$1,987 Estimated rent
Home value
$197,500
$186,000 - $211,000
$1,987/mo
Zestimate® history
Loading...
Owner options
Explore your selling options
What's special
Have you been searching for the perfect home that's charming, completely updated, and affordable? Then look no further than this adorable cape cod with 3 cozy bedrooms and 2 full baths. This beautiful property boasts a newly renovated kitchen perfect for preparing gourmet meals or hosting family dinners in the large dining room. The living room is cozy and inviting, the perfect space to relax and unwind with loved ones. And with a first-floor bedroom, you'll have the option of single-level living or the flexibility to create a guest suite or home office. Another highlight is the enclosed heated porch, where you can enjoy your morning coffee or a good book. This home also boasts a new furnace, water tank, driveway, and tear-off roof! New Doors! New flooring! Gleaming Hardwoods! Updated Baths! Vinyl siding! Vinyl Windows! Freshly painted! and much more! So, if you're looking for a home that's adorable and dazzling, and conveniently located to everything…look no further! Schedule a showing today and let the magic begin. Delayed showings until 4/19 10am. Delayed negotiations until 4/25 11am.
Zillow last checked: 8 hours ago
Listing updated: June 26, 2023 at 05:35am
Listed by:
Karin J. Morabito 585-290-6410,
Real Broker NY LLC
Bought with:
Ian Cloer, 10401368774
Keller Williams Realty Greater Rochester
Source: NYSAMLSs,MLS#: R1465740 Originating MLS: Rochester
Originating MLS: Rochester
Facts & features
Interior
Bedrooms & bathrooms
- Bedrooms: 3
- Bathrooms: 2
- Full bathrooms: 2
- Main level bathrooms: 1
- Main level bedrooms: 1
Bedroom 1
- Level: First
Bedroom 1
- Level: First
Bedroom 2
- Level: Second
Bedroom 2
- Level: Second
Bedroom 3
- Level: Second
Bedroom 3
- Level: Second
Heating
- Gas, Forced Air
Appliances
- Included: Gas Water Heater
Features
- Separate/Formal Dining Room, Eat-in Kitchen, Bedroom on Main Level
- Flooring: Carpet, Ceramic Tile, Hardwood, Laminate, Luxury Vinyl, Varies
- Basement: Full
- Has fireplace: No
Interior area
- Total structure area: 1,077
- Total interior livable area: 1,077 sqft
Property
Parking
- Total spaces: 2
- Parking features: Detached, Garage
- Garage spaces: 2
Features
- Patio & porch: Enclosed, Porch
- Exterior features: Blacktop Driveway
Lot
- Size: 0.33 Acres
- Dimensions: 106 x 134
- Features: Near Public Transit, Residential Lot
Details
- Parcel number: 26140009271000020120000000
- Special conditions: Standard
Construction
Type & style
- Home type: SingleFamily
- Architectural style: Cape Cod
- Property subtype: Single Family Residence
Materials
- Vinyl Siding
- Foundation: Stone
- Roof: Asphalt
Condition
- Resale
- Year built: 1925
Utilities & green energy
- Electric: Circuit Breakers
- Sewer: Connected
- Water: Connected, Public
- Utilities for property: Sewer Connected, Water Connected
Green energy
- Energy efficient items: HVAC, Lighting, Windows
Community & neighborhood
Location
- Region: Rochester
- Subdivision: Edgewood
Other
Other facts
- Listing terms: Cash,Conventional,FHA,VA Loan
Price history
| Date | Event | Price |
|---|---|---|
| 6/21/2023 | Sold | $170,500+7.2%$158/sqft |
Source: | ||
| 5/3/2023 | Pending sale | $159,000$148/sqft |
Source: | ||
| 4/27/2023 | Contingent | $159,000$148/sqft |
Source: | ||
| 4/19/2023 | Listed for sale | $159,000+194.4%$148/sqft |
Source: | ||
| 8/8/2022 | Sold | $54,000$50/sqft |
Source: Public Record Report a problem | ||
Public tax history
| Year | Property taxes | Tax assessment |
|---|---|---|
| 2024 | -- | $124,100 +90.9% |
| 2023 | -- | $65,000 |
| 2022 | -- | $65,000 |
Find assessor info on the county website
Neighborhood: Northland-Lyceum
Nearby schools
GreatSchools rating
- NASchool 39 Andrew J TownsonGrades: PK-6Distance: 0.9 mi
- 2/10Northwest College Preparatory High SchoolGrades: 7-9Distance: 0.2 mi
- 2/10East High SchoolGrades: 9-12Distance: 1.6 mi
Schools provided by the listing agent
- District: Rochester
Source: NYSAMLSs. This data may not be complete. We recommend contacting the local school district to confirm school assignments for this home.


