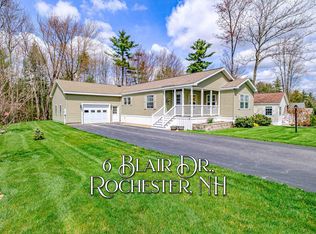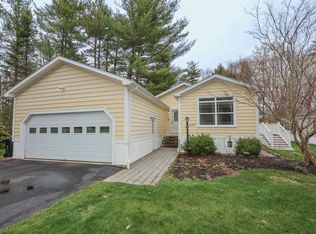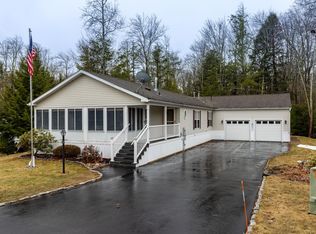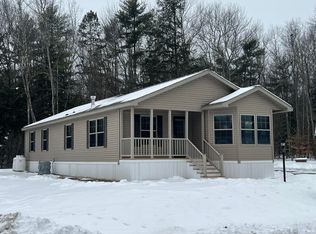Closed
Listed by:
Kimberly A Griffin,
Great Island Realty LLC 603-433-3350,
Mindy Marcouillier,
Great Island Realty LLC
Bought with: RSA Realty, LLC
$315,000
12 Blair Drive, Rochester, NH 03868
2beds
1,578sqft
Manufactured Home
Built in 2017
-- sqft lot
$340,500 Zestimate®
$200/sqft
$2,643 Estimated rent
Home value
$340,500
$323,000 - $358,000
$2,643/mo
Zestimate® history
Loading...
Owner options
Explore your selling options
What's special
Welcome to 12 Blaire Drive, a beautifully maintained ranch-style home in desirable 55+ Tara Estates. As soon as you step inside, you'll be greeted by a spacious and inviting living area. The open floor plan creates a warm and welcoming atmosphere that's perfect for entertaining guests or simply relaxing with your family. The large windows throughout the house allow plenty of natural light to come in, creating a bright and airy feel. The kitchen features stainless steel appliances, ample counter space, plenty of storage, and a convenient breakfast bar. Off of the kitchen is a great flex space perfect for an office, craft room, or extra guest area. The bedrooms are generously sized with plenty of closet space so everyone can have their own private retreat. The primary suite is particularly noteworthy - it includes an en-suite bathroom complete with double sinks and an oversized walk in shower! In the one car oversized garage you'll have plenty of storage as well as plenty of paved parking. The covered patio overlooks a nice sized backyard. Showings begin at Open House Saturday, May 6th, 10am-1pm & Sunday May 7th, 11am-1pm.
Zillow last checked: 8 hours ago
Listing updated: May 31, 2023 at 06:35am
Listed by:
Kimberly A Griffin,
Great Island Realty LLC 603-433-3350,
Mindy Marcouillier,
Great Island Realty LLC
Bought with:
Ronna Kaufman
RSA Realty, LLC
Source: PrimeMLS,MLS#: 4951048
Facts & features
Interior
Bedrooms & bathrooms
- Bedrooms: 2
- Bathrooms: 2
- Full bathrooms: 1
- 3/4 bathrooms: 1
Heating
- Propane, Forced Air
Cooling
- Central Air
Appliances
- Included: ENERGY STAR Qualified Dishwasher, ENERGY STAR Qualified Dryer, Microwave, Gas Range, Refrigerator, ENERGY STAR Qualified Washer, Electric Water Heater, Exhaust Fan
- Laundry: 1st Floor Laundry
Features
- Ceiling Fan(s), Dining Area, Kitchen Island, Primary BR w/ BA, Walk-In Closet(s)
- Flooring: Carpet, Laminate, Vinyl Plank
- Doors: ENERGY STAR Qualified Doors
- Windows: Blinds, Screens, ENERGY STAR Qualified Windows
- Has basement: No
- Has fireplace: Yes
- Fireplace features: Gas
Interior area
- Total structure area: 1,578
- Total interior livable area: 1,578 sqft
- Finished area above ground: 1,578
- Finished area below ground: 0
Property
Parking
- Total spaces: 6
- Parking features: Paved, Direct Entry, Garage, Parking Spaces 6+, Underground
- Garage spaces: 1
Accessibility
- Accessibility features: Bathroom w/Step-in Shower, Hard Surface Flooring, Low Pile Carpet
Features
- Levels: One
- Stories: 1
- Patio & porch: Covered Porch
- Exterior features: Trash, Deck
- Fencing: Partial
Lot
- Features: Leased
Details
- Parcel number: RCHEM0224B0309L0341
- Zoning description: MHP
Construction
Type & style
- Home type: MobileManufactured
- Property subtype: Manufactured Home
Materials
- Vinyl Siding
- Foundation: Concrete Slab
- Roof: Asphalt Shingle
Condition
- New construction: No
- Year built: 2017
Utilities & green energy
- Electric: 200+ Amp Service
- Sewer: Public Sewer
- Utilities for property: Underground Utilities
Community & neighborhood
Security
- Security features: HW/Batt Smoke Detector
Location
- Region: Rochester
Other
Other facts
- Road surface type: Paved
Price history
| Date | Event | Price |
|---|---|---|
| 5/31/2023 | Sold | $315,000-1.3%$200/sqft |
Source: | ||
| 5/9/2023 | Contingent | $319,000$202/sqft |
Source: | ||
| 5/3/2023 | Listed for sale | $319,000+16.9%$202/sqft |
Source: | ||
| 5/17/2022 | Sold | $272,900$173/sqft |
Source: | ||
| 4/6/2022 | Contingent | $272,900$173/sqft |
Source: | ||
Public tax history
| Year | Property taxes | Tax assessment |
|---|---|---|
| 2024 | $4,586 -17.3% | $308,800 +43.3% |
| 2023 | $5,547 +1.8% | $215,500 |
| 2022 | $5,448 +2.6% | $215,500 |
Find assessor info on the county website
Neighborhood: 03868
Nearby schools
GreatSchools rating
- 4/10East Rochester SchoolGrades: PK-5Distance: 1.2 mi
- 3/10Rochester Middle SchoolGrades: 6-8Distance: 3.7 mi
- 5/10Spaulding High SchoolGrades: 9-12Distance: 2.8 mi



