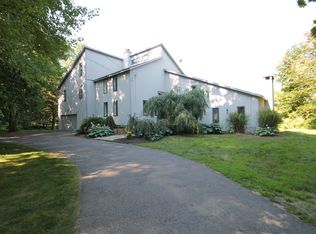Sold for $525,000 on 04/30/25
$525,000
12 Birdseye Road, Shelton, CT 06484
4beds
2,370sqft
Single Family Residence
Built in 1953
0.93 Acres Lot
$543,100 Zestimate®
$222/sqft
$3,991 Estimated rent
Home value
$543,100
$489,000 - $603,000
$3,991/mo
Zestimate® history
Loading...
Owner options
Explore your selling options
What's special
Four bedroom, 2-1/2 bath ranch with possible in-law potential. Enter into a large combination living room/dining room with a cathedral ceiling. Spacious updated kitchen overlooking an acre of cleared property. This home has been expanded across the entire back creating a huge primary bedroom and bathroom. The lower walkout level offers a bedroom, half bathroom, family room & work space (office, art studio, etc.). *The deck has been removed, but not replaced. New roof & septic system, city water. Pictures not included of lower level. **OFFERS DUE BY MONDAY, MARCH 17, @ 9:00 AM.
Zillow last checked: 8 hours ago
Listing updated: April 30, 2025 at 03:32pm
Listed by:
Pamela Matto 203-605-5057,
Berkshire Hathaway NE Prop. 203-924-1000
Bought with:
Ignacio Navarro, RES.0817782
Keller Williams Realty
Co-Buyer Agent: Emiliano Navarro
Keller Williams Realty
Source: Smart MLS,MLS#: 24078357
Facts & features
Interior
Bedrooms & bathrooms
- Bedrooms: 4
- Bathrooms: 3
- Full bathrooms: 2
- 1/2 bathrooms: 1
Primary bedroom
- Level: Main
Bedroom
- Level: Lower
Bedroom
- Features: Hardwood Floor
- Level: Main
Bedroom
- Features: Hardwood Floor
- Level: Main
Primary bathroom
- Level: Main
Bathroom
- Features: Tile Floor
- Level: Main
Bathroom
- Features: Tile Floor
- Level: Lower
Dining room
- Features: Hardwood Floor
- Level: Main
Family room
- Features: Tile Floor
- Level: Lower
Kitchen
- Level: Main
Living room
- Features: Cathedral Ceiling(s), Hardwood Floor
- Level: Main
Heating
- Baseboard, Wall Unit, Zoned, Electric, Oil
Cooling
- Ductless
Appliances
- Included: Electric Range, Range Hood, Refrigerator, Dishwasher, Washer, Dryer, Electric Water Heater, Water Heater
Features
- Wired for Data, Entrance Foyer
- Basement: Full,Heated,Garage Access,Interior Entry,Liveable Space
- Attic: Storage,Pull Down Stairs
- Has fireplace: No
Interior area
- Total structure area: 2,370
- Total interior livable area: 2,370 sqft
- Finished area above ground: 1,420
- Finished area below ground: 950
Property
Parking
- Total spaces: 2
- Parking features: Attached, Driveway, Garage Door Opener, Paved, Asphalt
- Attached garage spaces: 1
- Has uncovered spaces: Yes
Lot
- Size: 0.93 Acres
- Features: Sloped
Details
- Parcel number: 289471
- Zoning: R-1
Construction
Type & style
- Home type: SingleFamily
- Architectural style: Ranch
- Property subtype: Single Family Residence
Materials
- Vinyl Siding, Stone
- Foundation: Concrete Perimeter
- Roof: Asphalt
Condition
- New construction: No
- Year built: 1953
Utilities & green energy
- Sewer: Septic Tank
- Water: Public
Community & neighborhood
Security
- Security features: Security System
Community
- Community features: Library, Private School(s), Pool, Putting Green
Location
- Region: Shelton
- Subdivision: Huntington
Price history
| Date | Event | Price |
|---|---|---|
| 4/30/2025 | Sold | $525,000+5.2%$222/sqft |
Source: | ||
| 3/17/2025 | Contingent | $499,000$211/sqft |
Source: | ||
| 3/12/2025 | Listed for sale | $499,000+18.8%$211/sqft |
Source: | ||
| 3/21/2022 | Sold | $420,000+140%$177/sqft |
Source: Public Record Report a problem | ||
| 5/17/2002 | Sold | $175,000+2.9%$74/sqft |
Source: | ||
Public tax history
| Year | Property taxes | Tax assessment |
|---|---|---|
| 2025 | $3,939 -1.9% | $209,300 |
| 2024 | $4,014 +9.8% | $209,300 |
| 2023 | $3,656 | $209,300 |
Find assessor info on the county website
Neighborhood: 06484
Nearby schools
GreatSchools rating
- 8/10Elizabeth Shelton SchoolGrades: K-4Distance: 0.3 mi
- 3/10Intermediate SchoolGrades: 7-8Distance: 1.1 mi
- 7/10Shelton High SchoolGrades: 9-12Distance: 1.2 mi
Schools provided by the listing agent
- Middle: Shelton,Perry Hill
- High: Shelton
Source: Smart MLS. This data may not be complete. We recommend contacting the local school district to confirm school assignments for this home.

Get pre-qualified for a loan
At Zillow Home Loans, we can pre-qualify you in as little as 5 minutes with no impact to your credit score.An equal housing lender. NMLS #10287.
Sell for more on Zillow
Get a free Zillow Showcase℠ listing and you could sell for .
$543,100
2% more+ $10,862
With Zillow Showcase(estimated)
$553,962