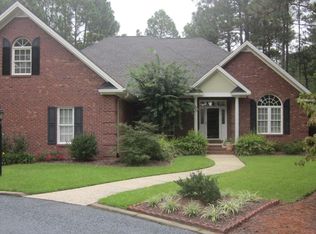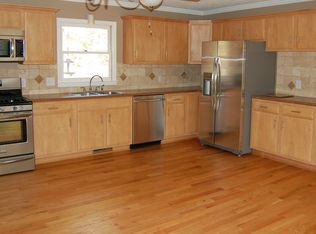Looking for an attractively priced move-in ready home near the Arrowstone Subdivision of Whispering Pines situated on a large 0.70 acre private lot on which a detached Garage/Workshop (in addition to the existing attached oversized 2 Car Garage) could be built to house all your storage/workshop/workout needs? Check out this 3 Bed 2 Bath 1832 SF home on Birdie Drive with a partial lot fenced rear yard priced for only $232,500. The unusual extensive road frontage on two different streets enables the construction of a detached Garage on the flat side yard if desired, subject to Whispering Pines size, height, set-back, and impervious surface regulations. Be sure to check out the Virtual Tour and Listing Documents for more information.Hardwood floors grace the Great Room, Dining Room, Carolina Room and hallway. The propane tank is owned and buried. A long circular front driveway provides lots of visitor parking. The rear yard is very private and offers a concrete patio area for grilling and relaxing. 12 Birdie Drive is located just a short golf cart ride from the Club House of the Country Club of Whispering Pines with its two 18 hole golf courses, swimming pool, & tennis courts, as well as the public access area to Spring Valley Lake. Residents may use any of the Village's 8 Lakes for boating, swimming & picnicking. Neighborhood grocery and sundry shopping, the renowned Sandhills Community College with its extensive academic & continuing education programs & BPAC Performing Arts Center, & the First Health Urgent Care Center, are each just over 2 miles away. The highly acclaimed 402 bed Moore Regional Hospital & Medical Support Facilities are located within 7 miles.
This property is off market, which means it's not currently listed for sale or rent on Zillow. This may be different from what's available on other websites or public sources.


