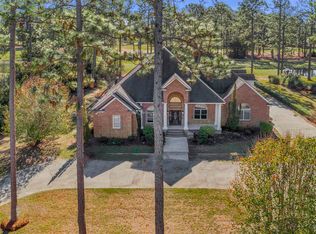Elegant Custom Home with the perfect open floor plan overlooking Pine Forest Country Club Golf Course! All of the bells & Whistles! Grand foyer entry, high ceilings, formal living area, office, exercise room, dining area and beautiful kitchen cabinets and granite tops and walk in pantry. Family room has built ins with fireplace and sliding glass doors opening up to the pool, patio and grilling area all enclosed with screen. Guest bedrooms are large and have full bathrooms. Bonusroom above garage. Impressive master suite has 2 walk in closets, bathroom has tile shower, garden tub and dual sinks and vanity. Need room for your boat? Just off of the master is a mudroom leading to an extra 2 bay oversized garage for boats or ATV's.
This property is off market, which means it's not currently listed for sale or rent on Zillow. This may be different from what's available on other websites or public sources.

