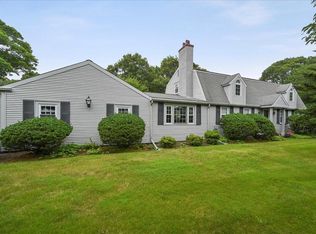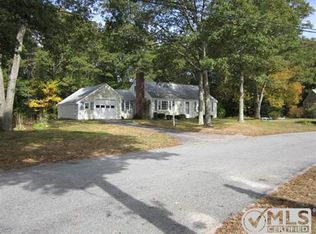Welcome home to this completely renovated 3 bedroom, 2 full bath Ranch located in the desirable village of Centerville! Truly nothing to do but move in. Front door opens to living room featuring a stylish wood burning fireplace with a shiplap wall. Main living area is open to kitchen and dining area which features white shaker style cabinetry, Quartz counters along with island and all new stainless appliances. Dining area leads to outdoor deck just waiting for a summer party! Exterior was updated with maintenance free vinyl siding, garage door, windows and landscaping. Bonus Hot water heater and heating system are new as well! All of this within a short drive to beaches, shopping, restaurants and all that the town of Barnstable has to offer! This property has an accepted offer but remains Active on the market due to a 48 hour kick our clause because of a home sale contingency.
This property is off market, which means it's not currently listed for sale or rent on Zillow. This may be different from what's available on other websites or public sources.

