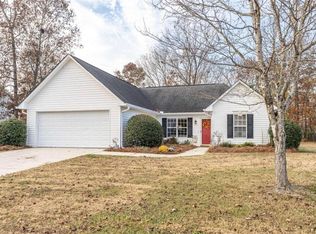YOU DONT WANT TO MISS THIS ONE !!! Come stop by this gorgeous split-level home within the desirable Birchfield Subdivision in Rome, Georgia. You are going to fall in love with this spacious four bed and three bath home nestled on a nice level lot. The fenced in backyard is perfect for children, pets and outdoor entertaining. Come in and enjoy this beautiful updated kitchen with all new granite countertops, stained cabinets, a deep kitchen sink and black stainless steel appliances. Enjoy the high ceilings and fireplace in this open living room. Plenty of storage and closet space throughout . Large master with trey ceilings, wood floors and large walk in closet .The master bathroom has a jetted tub and a separate shower. Down stairs you'll find a laundry room , bonus room , a bedroom and a
This property is off market, which means it's not currently listed for sale or rent on Zillow. This may be different from what's available on other websites or public sources.

